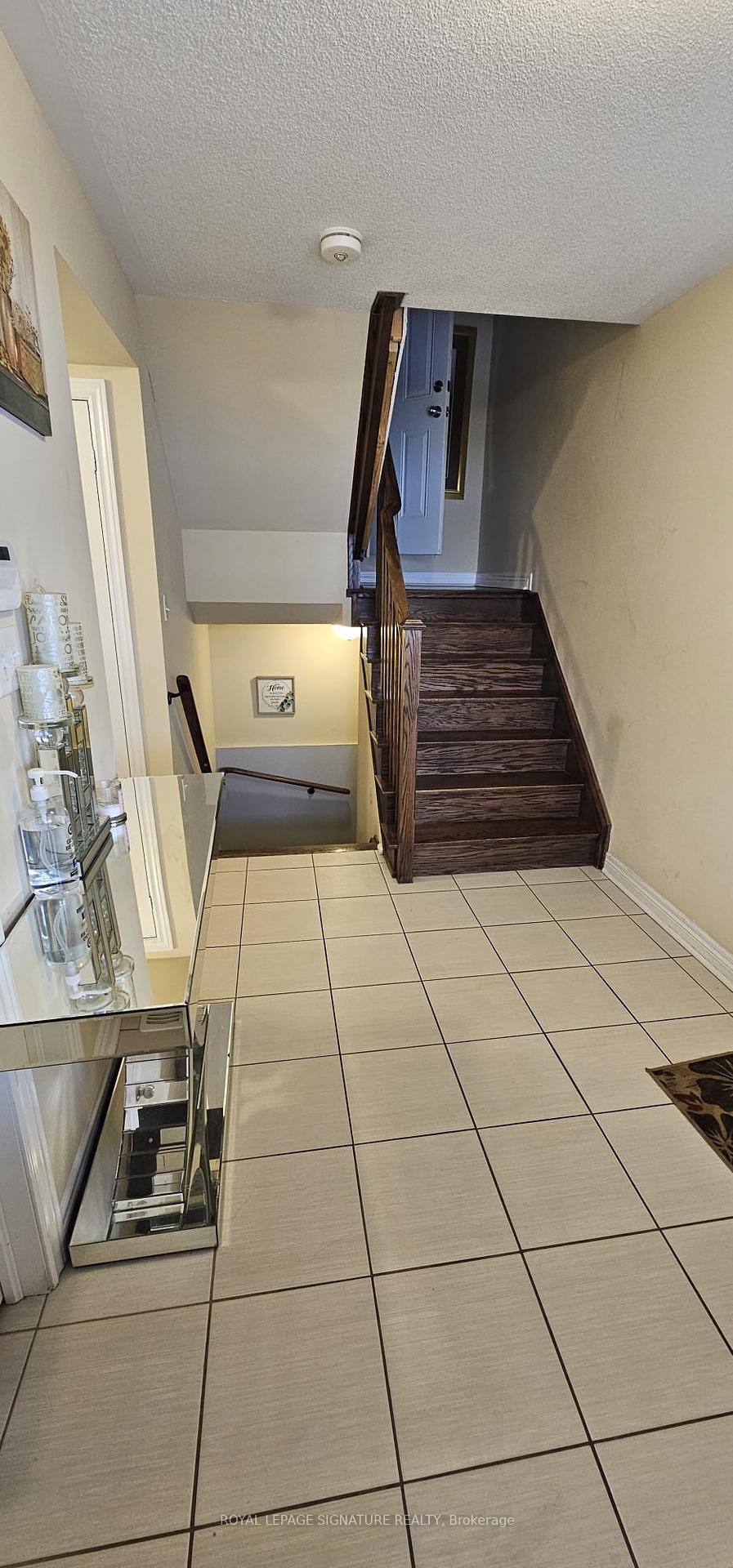Maria Tompson
Sales Representative
Your Company Name , Brokerage
Independently owned and operated.
sales@bestforagents.com
Hi! This plugin doesn't seem to work correctly on your browser/platform.
Price
$1,099,800
Taxes:
$6,442
Occupancy by:
Owner
Address:
1 Fresnel Road South , Brampton, L7A 4Z2, Peel
Lot Size:
30
x
83
(Feet )
Directions/Cross Streets:
Mississauga Rd / Wanless
Rooms:
10
Bedrooms:
6
Bedrooms +:
1
Washrooms:
6
Kitchens:
1
Kitchens +:
1
Family Room:
T
Basement:
Finished
Level/Floor
Room
Length(ft)
Width(ft)
Descriptions
Room
1 :
Second
Family Ro
18.11
11.97
Hardwood Floor, Open Concept
Room
2 :
Second
Dining Ro
11.81
9.02
W/O To Sunroom, Ceramic Floor, Combined w/Kitchen
Room
3 :
Second
Kitchen
11.97
8.86
Modern Kitchen, Stainless Steel Appl, Quartz Counter
Room
4 :
Second
Bedroom 4
17.22
13.94
Hardwood Floor, Window, Combined w/Office
Room
5 :
Second
Bedroom 5
13.48
8.99
Hardwood Floor, Window, Closet
Room
6 :
Third
Primary B
18.37
11.97
4 Pc Ensuite, Hardwood Floor, Walk-In Closet(s)
Room
7 :
Third
Bedroom 2
16.99
12.99
Broadloom, Closet, Window
Room
8 :
Third
Bedroom 3
13.19
10.00
Broadloom, Closet, Window
Room
9 :
Main
Bedroom
18.99
14.46
3 Pc Ensuite, Laminate, Walk-In Closet(s)
Room
10 :
Basement
Living Ro
14.92
12.30
Laminate, Open Concept
Room
11 :
Basement
Bedroom
9.02
6.56
Laminate
Room
12 :
Main
Kitchen
18.99
14.46
No. of Pieces
Level
Washroom
1 :
3
Ground
Washroom
2 :
4
2nd
Washroom
3 :
4
3rd
Washroom
4 :
3
Bsmt
Washroom
5 :
3
Ground
Washroom
6 :
4
Second
Washroom
7 :
4
Third
Washroom
8 :
3
Basement
Washroom
9 :
0
Property Type:
Att/Row/Townhouse
Style:
3-Storey
Exterior:
Brick
Garage Type:
Built-In
(Parking/)Drive:
Private
Drive Parking Spaces:
2
Parking Type:
Private
Parking Type:
Private
Pool:
None
Approximatly Square Footage:
2500-3000
CAC Included:
N
Water Included:
N
Cabel TV Included:
N
Common Elements Included:
N
Heat Included:
N
Parking Included:
N
Condo Tax Included:
N
Building Insurance Included:
N
Fireplace/Stove:
N
Heat Source:
Gas
Heat Type:
Forced Air
Central Air Conditioning:
Central Air
Central Vac:
N
Laundry Level:
Syste
Ensuite Laundry:
F
Sewers:
Sewer
Percent Down:
5
10
15
20
25
10
10
15
20
25
15
10
15
20
25
20
10
15
20
25
Down Payment
$54,990
$109,980
$164,970
$219,960
First Mortgage
$1,044,810
$989,820
$934,830
$879,840
CMHC/GE
$28,732.28
$19,796.4
$16,359.53
$0
Total Financing
$1,073,542.28
$1,009,616.4
$951,189.53
$879,840
Monthly P&I
$4,597.9
$4,324.11
$4,073.87
$3,768.29
Expenses
$0
$0
$0
$0
Total Payment
$4,597.9
$4,324.11
$4,073.87
$3,768.29
Income Required
$172,421.19
$162,154.08
$152,770.16
$141,310.74
This chart is for demonstration purposes only. Always consult a professional financial
advisor before making personal financial decisions.
Although the information displayed is believed to be accurate, no warranties or representations are made of any kind.
ROYAL LEPAGE SIGNATURE REALTY
Jump To:
--Please select an Item--
Description
General Details
Room & Interior
Exterior
Utilities
Walk Score
Street View
Map and Direction
Book Showing
Email Friend
View Slide Show
View All Photos >
Affordability Chart
Mortgage Calculator
Add To Compare List
Private Website
Print This Page
At a Glance:
Type:
Freehold - Att/Row/Townhouse
Area:
Peel
Municipality:
Brampton
Neighbourhood:
Northwest Brampton
Style:
3-Storey
Lot Size:
30.00 x 83.00(Feet)
Approximate Age:
Tax:
$6,442
Maintenance Fee:
$0
Beds:
6+1
Baths:
6
Garage:
0
Fireplace:
N
Air Conditioning:
Pool:
None
Locatin Map:
Listing added to compare list, click
here to view comparison
chart.
Inline HTML
Listing added to compare list,
click here to
view comparison chart.


