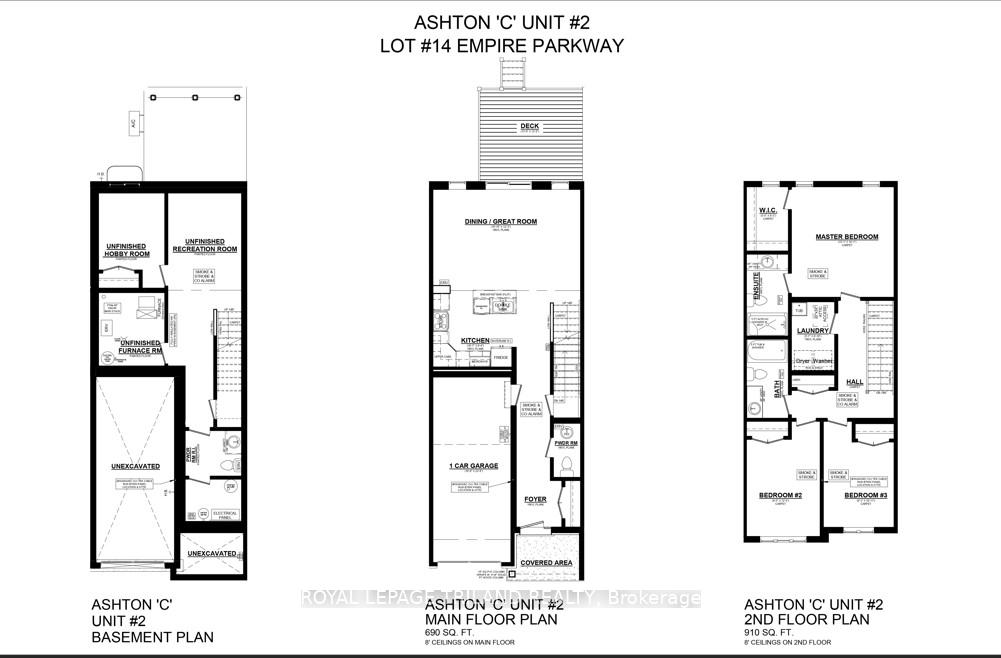Maria Tompson
Sales Representative
Your Company Name , Brokerage
Independently owned and operated.
sales@bestforagents.com
Hi! This plugin doesn't seem to work correctly on your browser/platform.
Price
$535,400
Taxes:
$0
Assessment:
$50000
Assessment Year:
2025
Occupancy by:
Vacant
Address:
85 EMPIRE Park , St. Thomas, N5R 0N4, Elgin
Lot Size:
19.5
x
114.7
(Feet )
Acreage:
< .50
Directions/Cross Streets:
Centenial Ave
Rooms:
6
Rooms +:
0
Bedrooms:
3
Bedrooms +:
0
Washrooms:
3
Kitchens:
1
Kitchens +:
0
Family Room:
F
Basement:
Unfinished
Level/Floor
Room
Length(ft)
Width(ft)
Descriptions
Room
1 :
Main
Kitchen
10.69
9.38
Room
2 :
Main
Great Roo
18.11
12.30
Room
3 :
Second
Primary B
13.09
14.10
Room
4 :
Second
Bedroom 2
9.51
12.60
Room
5 :
Second
Bedroom 3
9.09
10.99
Room
6 :
Second
Laundry
5.71
8.99
No. of Pieces
Level
Washroom
1 :
2
Main
Washroom
2 :
3
2nd
Washroom
3 :
4
2nd
Washroom
4 :
2
Main
Washroom
5 :
3
Second
Washroom
6 :
4
Second
Washroom
7 :
0
Washroom
8 :
0
Property Type:
Att/Row/Townhouse
Style:
2-Storey
Exterior:
Brick Front
Garage Type:
Attached
(Parking/)Drive:
Private
Drive Parking Spaces:
2
Parking Type:
Private
Parking Type:
Private
Pool:
None
Property Features:
Rec./Commun.
CAC Included:
N
Water Included:
N
Cabel TV Included:
N
Common Elements Included:
N
Heat Included:
N
Parking Included:
N
Condo Tax Included:
N
Building Insurance Included:
N
Fireplace/Stove:
N
Heat Source:
Other
Heat Type:
Heat Pump
Central Air Conditioning:
Other
Central Vac:
N
Laundry Level:
Syste
Ensuite Laundry:
F
Elevator Lift:
False
Sewers:
Sewer
Utilities-Cable:
Y
Utilities-Hydro:
Y
Percent Down:
5
10
15
20
25
10
10
15
20
25
15
10
15
20
25
20
10
15
20
25
Down Payment
$26,770
$53,540
$80,310
$107,080
First Mortgage
$508,630
$481,860
$455,090
$428,320
CMHC/GE
$13,987.33
$9,637.2
$7,964.08
$0
Total Financing
$522,617.33
$491,497.2
$463,054.08
$428,320
Monthly P&I
$2,238.33
$2,105.04
$1,983.22
$1,834.46
Expenses
$0
$0
$0
$0
Total Payment
$2,238.33
$2,105.04
$1,983.22
$1,834.46
Income Required
$83,937.36
$78,939.17
$74,370.93
$68,792.3
This chart is for demonstration purposes only. Always consult a professional financial
advisor before making personal financial decisions.
Although the information displayed is believed to be accurate, no warranties or representations are made of any kind.
ROYAL LEPAGE TRILAND REALTY
Jump To:
--Please select an Item--
Description
General Details
Room & Interior
Exterior
Utilities
Walk Score
Street View
Map and Direction
Book Showing
Email Friend
View Slide Show
View All Photos >
Affordability Chart
Mortgage Calculator
Add To Compare List
Private Website
Print This Page
At a Glance:
Type:
Freehold - Att/Row/Townhouse
Area:
Elgin
Municipality:
St. Thomas
Neighbourhood:
SE
Style:
2-Storey
Lot Size:
19.50 x 114.70(Feet)
Approximate Age:
Tax:
$0
Maintenance Fee:
$0
Beds:
3
Baths:
3
Garage:
0
Fireplace:
N
Air Conditioning:
Pool:
None
Locatin Map:
To navigate, press the arrow keys.
Listing added to compare list, click
here to view comparison
chart.
Inline HTML
Listing added to compare list,
click here to
view comparison chart.


