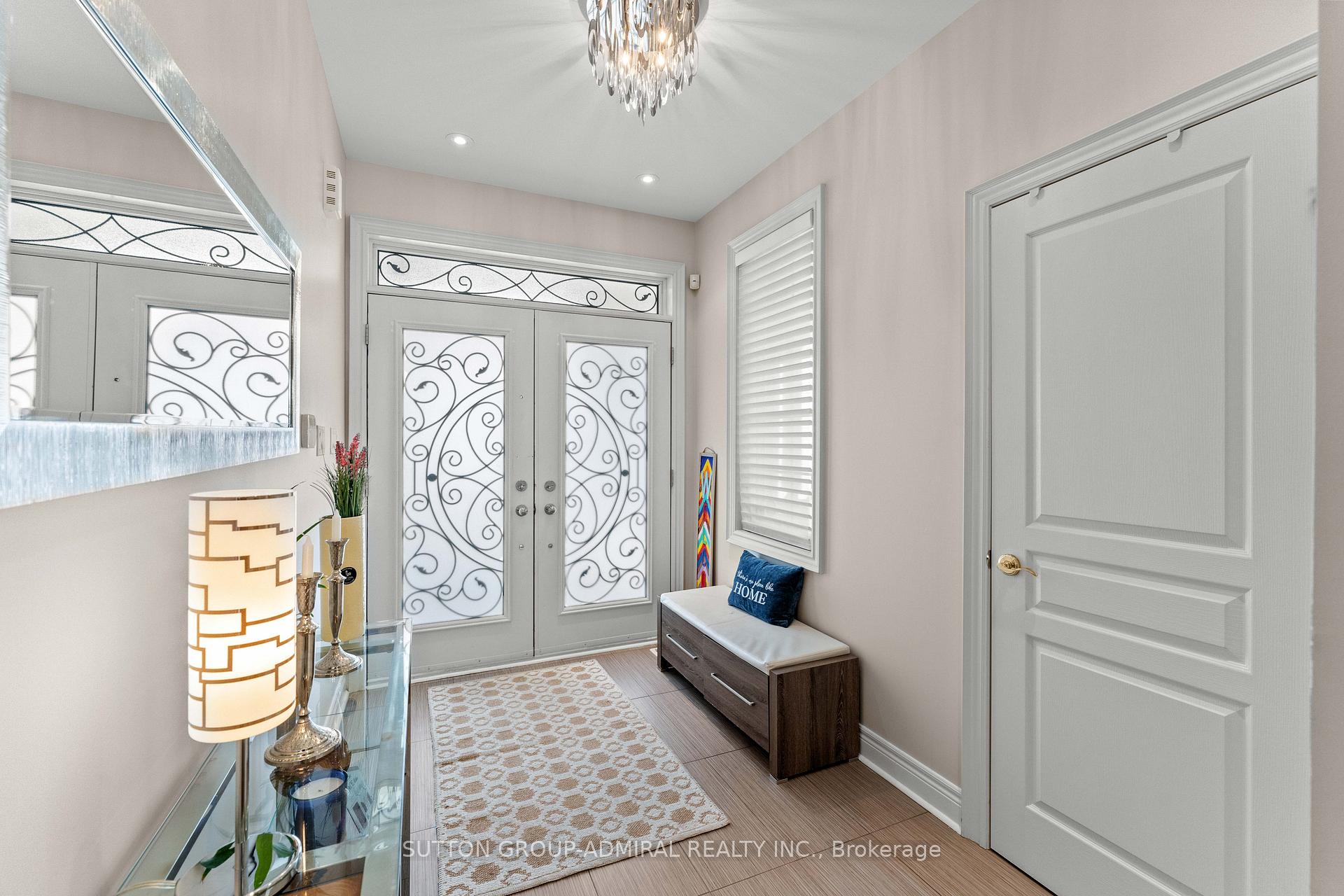Maria Tompson
Sales Representative
Your Company Name , Brokerage
Independently owned and operated.
sales@bestforagents.com
Hi! This plugin doesn't seem to work correctly on your browser/platform.
Price
$1,458,880
Taxes:
$5,757.67
Occupancy by:
Owner
Address:
75 Paper Mills Cres , Richmond Hill, L4E 0V4, York
Directions/Cross Streets:
Yonge & Jefferson Forest
Rooms:
6
Bedrooms:
3
Bedrooms +:
0
Washrooms:
4
Family Room:
F
Basement:
Walk-Up
Level/Floor
Room
Length(ft)
Width(ft)
Descriptions
Room
1 :
Main
Living Ro
11.41
24.47
Hardwood Floor, Combined w/Dining, Window
Room
2 :
Main
Dining Ro
11.41
24.47
Hardwood Floor, Combined w/Living, Window
Room
3 :
Main
Kitchen
7.97
15.88
Tile Floor, Quartz Counter, Stainless Steel Appl
Room
4 :
Main
Breakfast
7.97
12.99
Tile Floor, W/O To Deck
Room
5 :
Second
Primary B
18.56
10.99
Hardwood Floor, Walk-In Closet(s), 5 Pc Ensuite
Room
6 :
Second
Office
8.40
8.40
Hardwood Floor, B/I Shelves, Fireplace
Room
7 :
Second
Bedroom 2
9.18
9.58
Broadloom, Closet, Window
Room
8 :
Second
Bedroom 3
8.99
12.60
Broadloom, Closet, Large Window
Room
9 :
Basement
Recreatio
10.50
14.37
Broadloom, Walk-Up
Room
10 :
Basement
Den
5.28
9.97
Broadloom
No. of Pieces
Level
Washroom
1 :
5
Second
Washroom
2 :
4
Second
Washroom
3 :
2
Main
Washroom
4 :
3
Basement
Washroom
5 :
0
Property Type:
Att/Row/Townhouse
Style:
2-Storey
Exterior:
Brick
Garage Type:
Attached
(Parking/)Drive:
Private
Drive Parking Spaces:
2
Parking Type:
Private
Parking Type:
Private
Pool:
None
CAC Included:
N
Water Included:
N
Cabel TV Included:
N
Common Elements Included:
N
Heat Included:
N
Parking Included:
N
Condo Tax Included:
N
Building Insurance Included:
N
Fireplace/Stove:
Y
Heat Type:
Forced Air
Central Air Conditioning:
Central Air
Central Vac:
N
Laundry Level:
Syste
Ensuite Laundry:
F
Sewers:
Sewer
Percent Down:
5
10
15
20
25
10
10
15
20
25
15
10
15
20
25
20
10
15
20
25
Down Payment
$72,944
$145,888
$218,832
$291,776
First Mortgage
$1,385,936
$1,312,992
$1,240,048
$1,167,104
CMHC/GE
$38,113.24
$26,259.84
$21,700.84
$0
Total Financing
$1,424,049.24
$1,339,251.84
$1,261,748.84
$1,167,104
Monthly P&I
$6,099.09
$5,735.91
$5,403.97
$4,998.62
Expenses
$0
$0
$0
$0
Total Payment
$6,099.09
$5,735.91
$5,403.97
$4,998.62
Income Required
$228,715.97
$215,096.69
$202,648.97
$187,448.1
This chart is for demonstration purposes only. Always consult a professional financial
advisor before making personal financial decisions.
Although the information displayed is believed to be accurate, no warranties or representations are made of any kind.
SUTTON GROUP-ADMIRAL REALTY INC.
Jump To:
--Please select an Item--
Description
General Details
Room & Interior
Exterior
Utilities
Walk Score
Street View
Map and Direction
Book Showing
Email Friend
View Slide Show
View All Photos >
Virtual Tour
Affordability Chart
Mortgage Calculator
Add To Compare List
Private Website
Print This Page
At a Glance:
Type:
Freehold - Att/Row/Townhouse
Area:
York
Municipality:
Richmond Hill
Neighbourhood:
Jefferson
Style:
2-Storey
Lot Size:
x 95.27(Feet)
Approximate Age:
Tax:
$5,757.67
Maintenance Fee:
$0
Beds:
3
Baths:
4
Garage:
0
Fireplace:
Y
Air Conditioning:
Pool:
None
Locatin Map:
Listing added to compare list, click
here to view comparison
chart.
Inline HTML
Listing added to compare list,
click here to
view comparison chart.


