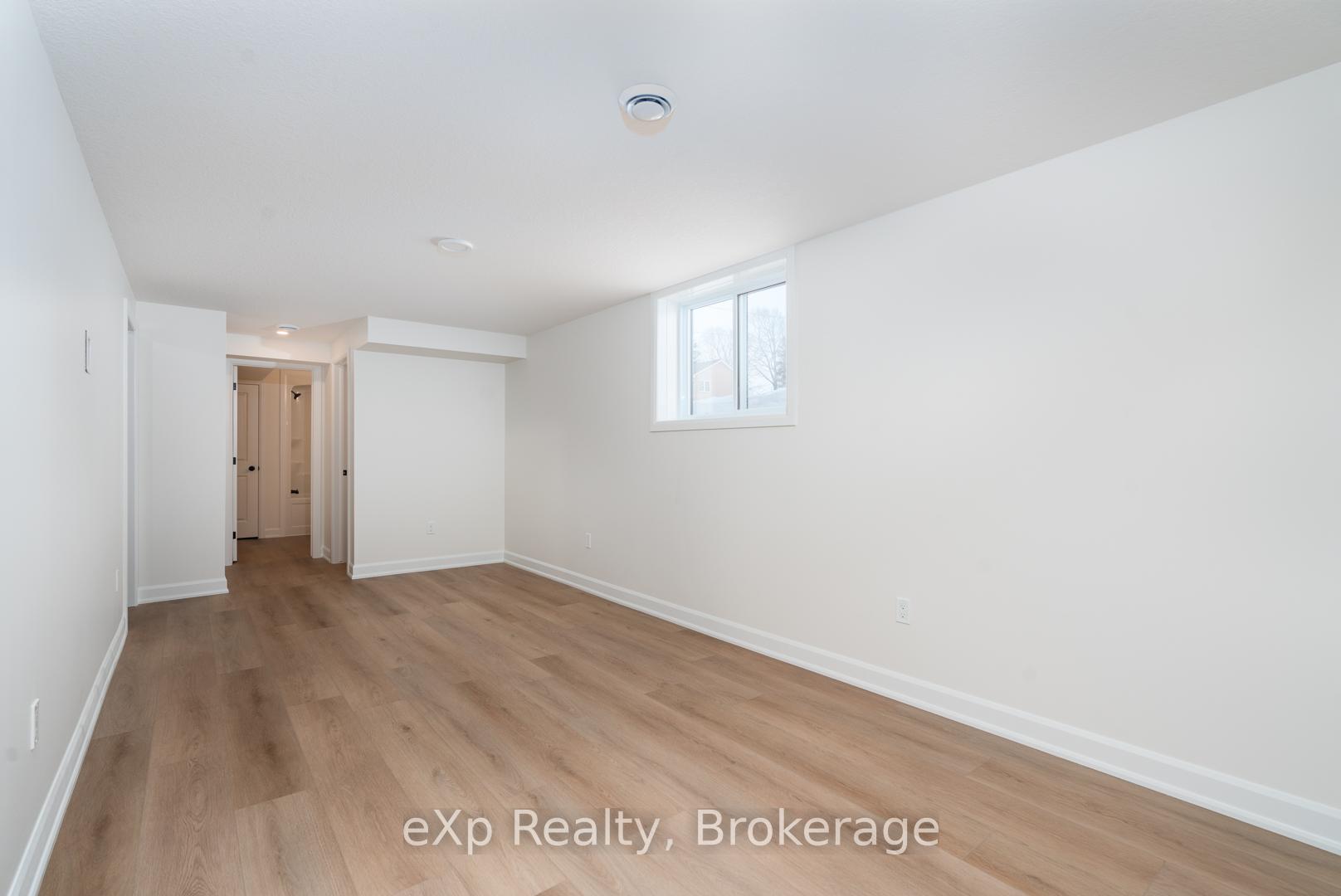Maria Tompson
Sales Representative
Your Company Name , Brokerage
Independently owned and operated.
sales@bestforagents.com
Hi! This plugin doesn't seem to work correctly on your browser/platform.
Price
$539,000
Taxes:
$0
Assessment Year:
2024
Occupancy by:
Vacant
Address:
12 JANET Stre South , South Bruce, N0G 2S0, Bruce
Acreage:
< .50
Directions/Cross Streets:
From Wingham head southeast onto Huron County Rd 4. Once in Teeswater. Turn left onto Marcy St. W. D
Rooms:
11
Rooms +:
5
Bedrooms:
1
Bedrooms +:
2
Washrooms:
3
Family Room:
T
Basement:
Finished
Level/Floor
Room
Length(ft)
Width(ft)
Descriptions
Room
1 :
Ground
Foyer
4.99
6.49
Room
2 :
Ground
Kitchen
16.07
10.07
Room
3 :
Ground
Dining Ro
8.33
13.42
Room
4 :
Ground
Great Roo
13.32
9.51
Room
5 :
Ground
Primary B
12.66
9.41
Walk-In Closet(s), 3 Pc Ensuite
Room
6 :
Ground
Laundry
8.07
5.58
Room
7 :
Basement
Recreatio
14.40
9.68
Room
8 :
Basement
Bedroom 2
10.00
9.51
Room
9 :
Basement
Bedroom 3
12.00
8.59
Walk-In Closet(s)
Room
10 :
Basement
Utility R
14.83
5.35
No. of Pieces
Level
Washroom
1 :
2
Main
Washroom
2 :
3
Main
Washroom
3 :
4
Lower
Washroom
4 :
0
Washroom
5 :
0
Washroom
6 :
2
Main
Washroom
7 :
3
Main
Washroom
8 :
4
Lower
Washroom
9 :
0
Washroom
10 :
0
Property Type:
Att/Row/Townhouse
Style:
Other
Exterior:
Brick
Garage Type:
Attached
(Parking/)Drive:
Private
Drive Parking Spaces:
1
Parking Type:
Private
Parking Type:
Private
Pool:
None
Approximatly Age:
New
Approximatly Square Footage:
1100-1500
Property Features:
Park
CAC Included:
N
Water Included:
N
Cabel TV Included:
N
Common Elements Included:
N
Heat Included:
N
Parking Included:
N
Condo Tax Included:
N
Building Insurance Included:
N
Fireplace/Stove:
N
Heat Type:
Forced Air
Central Air Conditioning:
Other
Central Vac:
N
Laundry Level:
Syste
Ensuite Laundry:
F
Elevator Lift:
False
Sewers:
Sewer
Utilities-Hydro:
Y
Percent Down:
5
10
15
20
25
10
10
15
20
25
15
10
15
20
25
20
10
15
20
25
Down Payment
$26,950
$53,900
$80,850
$107,800
First Mortgage
$512,050
$485,100
$458,150
$431,200
CMHC/GE
$14,081.38
$9,702
$8,017.63
$0
Total Financing
$526,131.38
$494,802
$466,167.63
$431,200
Monthly P&I
$2,253.38
$2,119.2
$1,996.56
$1,846.8
Expenses
$0
$0
$0
$0
Total Payment
$2,253.38
$2,119.2
$1,996.56
$1,846.8
Income Required
$84,501.75
$79,469.95
$74,870.99
$69,254.86
This chart is for demonstration purposes only. Always consult a professional financial
advisor before making personal financial decisions.
Although the information displayed is believed to be accurate, no warranties or representations are made of any kind.
eXp Realty
Jump To:
--Please select an Item--
Description
General Details
Room & Interior
Exterior
Utilities
Walk Score
Street View
Map and Direction
Book Showing
Email Friend
View Slide Show
View All Photos >
Virtual Tour
Affordability Chart
Mortgage Calculator
Add To Compare List
Private Website
Print This Page
At a Glance:
Type:
Freehold - Att/Row/Townhouse
Area:
Bruce
Municipality:
South Bruce
Neighbourhood:
South Bruce
Style:
Other
Lot Size:
x 132.16(Acres)
Approximate Age:
New
Tax:
$0
Maintenance Fee:
$0
Beds:
1+2
Baths:
3
Garage:
0
Fireplace:
N
Air Conditioning:
Pool:
None
Locatin Map:
Listing added to compare list, click
here to view comparison
chart.
Inline HTML
Listing added to compare list,
click here to
view comparison chart.


