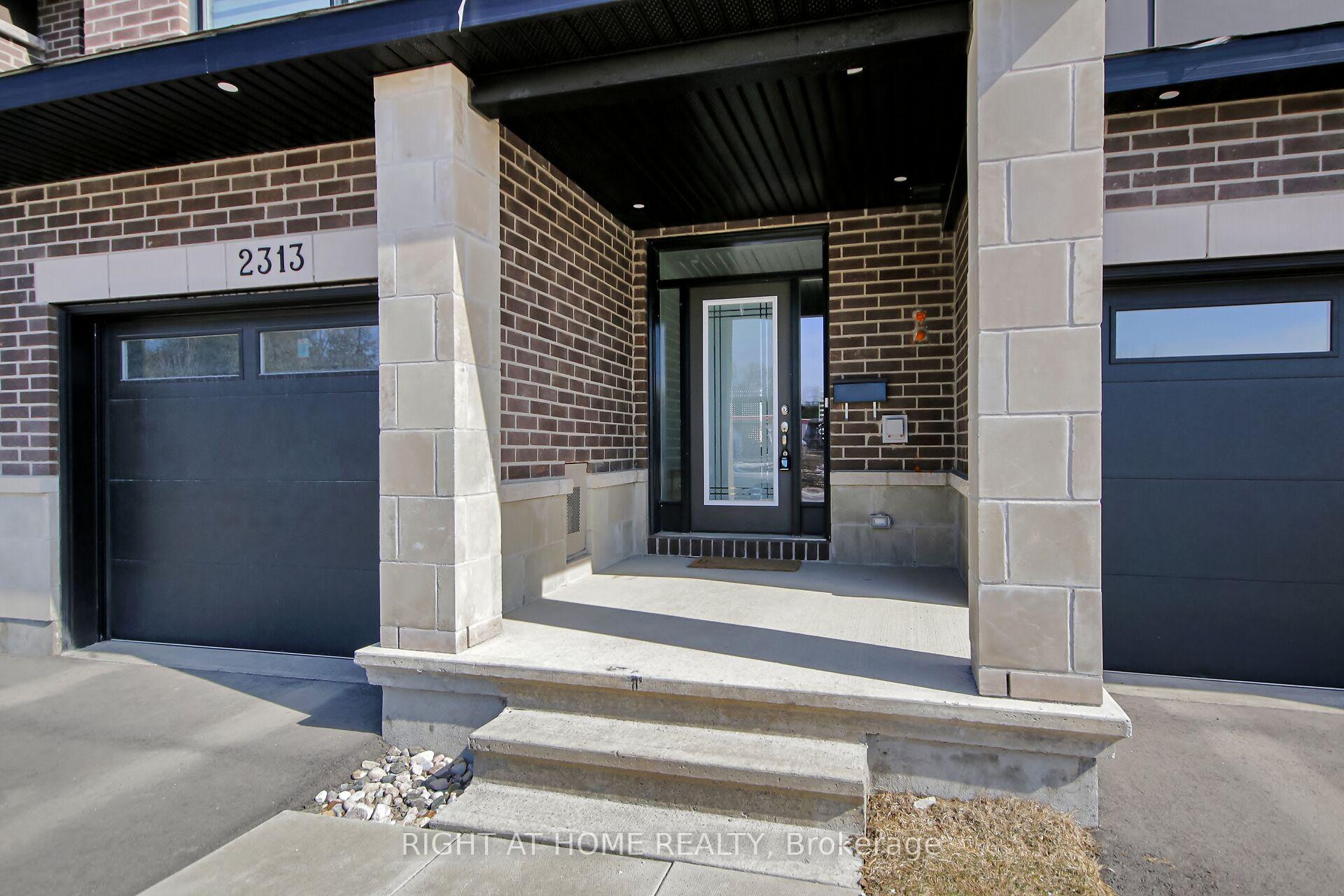Maria Tompson
Sales Representative
Your Company Name , Brokerage
Independently owned and operated.
sales@bestforagents.com
Hi! This plugin doesn't seem to work correctly on your browser/platform.
Price
$679,900
Taxes:
$4,485.19
Occupancy by:
Tenant
Address:
2313 GOLDHAWK Driv , Stittsville - Munster - Richmond, K2S 2X3, Ottawa
Directions/Cross Streets:
Robert Grant Av to Cope Dr, turn left on Goldhawk Rd
Rooms:
12
Rooms +:
2
Bedrooms:
4
Bedrooms +:
0
Washrooms:
3
Family Room:
T
Basement:
Full
Level/Floor
Room
Length(ft)
Width(ft)
Descriptions
Room
1 :
Main
Living Ro
19.38
13.68
Room
2 :
Main
Dining Ro
13.12
10.69
Room
3 :
Main
Kitchen
9.18
13.09
Room
4 :
Main
Bathroom
3.28
3.28
Room
5 :
Main
Laundry
3.28
3.28
Room
6 :
Second
Primary B
10.30
16.24
Room
7 :
Second
Bathroom
6.56
3.28
Room
8 :
Second
Other
3.28
3.28
Closet
Room
9 :
Second
Bedroom
10.07
10.89
Room
10 :
Second
Bedroom
8.72
12.14
Room
11 :
Second
Bedroom
8.99
11.97
Room
12 :
Second
Bathroom
3.28
3.28
Room
13 :
Basement
Recreatio
18.89
16.40
Room
14 :
Basement
Bathroom
3.28
3.28
No. of Pieces
Level
Washroom
1 :
2
Ground
Washroom
2 :
3
Second
Washroom
3 :
5
Second
Washroom
4 :
0
Washroom
5 :
0
Washroom
6 :
2
Ground
Washroom
7 :
3
Second
Washroom
8 :
5
Second
Washroom
9 :
0
Washroom
10 :
0
Washroom
11 :
2
Ground
Washroom
12 :
3
Second
Washroom
13 :
5
Second
Washroom
14 :
0
Washroom
15 :
0
Washroom
16 :
2
Ground
Washroom
17 :
3
Second
Washroom
18 :
5
Second
Washroom
19 :
0
Washroom
20 :
0
Property Type:
Att/Row/Townhouse
Style:
2-Storey
Exterior:
Brick
Garage Type:
Attached
(Parking/)Drive:
Inside Ent
Drive Parking Spaces:
3
Parking Type:
Inside Ent
Parking Type:
Inside Ent
Pool:
None
Approximatly Square Footage:
1500-2000
Property Features:
Public Trans
CAC Included:
N
Water Included:
N
Cabel TV Included:
N
Common Elements Included:
N
Heat Included:
N
Parking Included:
N
Condo Tax Included:
N
Building Insurance Included:
N
Fireplace/Stove:
Y
Heat Type:
Forced Air
Central Air Conditioning:
Central Air
Central Vac:
N
Laundry Level:
Syste
Ensuite Laundry:
F
Sewers:
Sewer
Percent Down:
5
10
15
20
25
10
10
15
20
25
15
10
15
20
25
20
10
15
20
25
Down Payment
$33,995
$67,990
$101,985
$135,980
First Mortgage
$645,905
$611,910
$577,915
$543,920
CMHC/GE
$17,762.39
$12,238.2
$10,113.51
$0
Total Financing
$663,667.39
$624,148.2
$588,028.51
$543,920
Monthly P&I
$2,842.44
$2,673.18
$2,518.48
$2,329.57
Expenses
$0
$0
$0
$0
Total Payment
$2,842.44
$2,673.18
$2,518.48
$2,329.57
Income Required
$106,591.35
$100,244.19
$94,443.02
$87,358.77
This chart is for demonstration purposes only. Always consult a professional financial
advisor before making personal financial decisions.
Although the information displayed is believed to be accurate, no warranties or representations are made of any kind.
RIGHT AT HOME REALTY
Jump To:
--Please select an Item--
Description
General Details
Room & Interior
Exterior
Utilities
Walk Score
Street View
Map and Direction
Book Showing
Email Friend
View Slide Show
View All Photos >
Virtual Tour
Affordability Chart
Mortgage Calculator
Add To Compare List
Private Website
Print This Page
At a Glance:
Type:
Freehold - Att/Row/Townhouse
Area:
Ottawa
Municipality:
Stittsville - Munster - Richmond
Neighbourhood:
8203 - Stittsville (South)
Style:
2-Storey
Lot Size:
0.00 x 98.38(Feet)
Approximate Age:
Tax:
$4,485.19
Maintenance Fee:
$0
Beds:
4
Baths:
3
Garage:
0
Fireplace:
Y
Air Conditioning:
Pool:
None
Locatin Map:
Listing added to compare list, click
here to view comparison
chart.
Inline HTML
Listing added to compare list,
click here to
view comparison chart.


