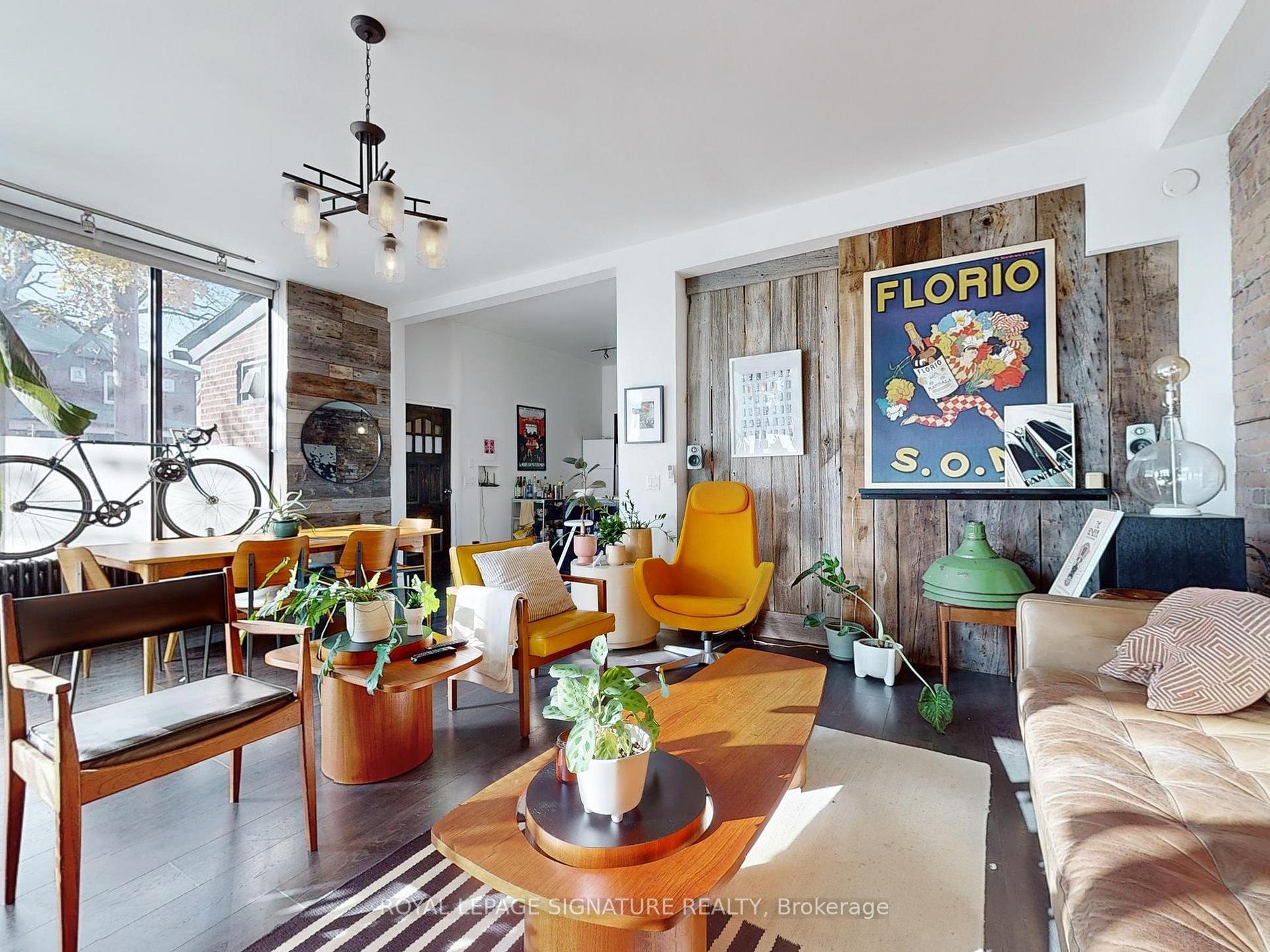Maria Tompson
Sales Representative
Your Company Name , Brokerage
Independently owned and operated.
sales@bestforagents.com
Hi! This plugin doesn't seem to work correctly on your browser/platform.
Price
$2,138,000
Taxes:
$8,769
Occupancy by:
Tenant
Address:
134 Pendrith Stre , Toronto, M6G 1R7, Toronto
Directions/Cross Streets:
Shaw and Pendrith
Rooms:
8
Rooms +:
3
Bedrooms:
4
Bedrooms +:
2
Washrooms:
4
Family Room:
T
Basement:
Apartment
Level/Floor
Room
Length(ft)
Width(ft)
Descriptions
Room
1 :
Main
Great Roo
22.34
20.73
Open Concept, Large Window, South View
Room
2 :
Main
Bedroom
13.68
11.09
Renovated
Room
3 :
Main
Kitchen
9.84
7.84
Open Concept, Renovated
Room
4 :
Main
Kitchen
18.56
10.76
Renovated, Eat-in Kitchen
Room
5 :
Second
Great Roo
11.74
11.25
Hardwood Floor
Room
6 :
Second
Bedroom
10.50
10.07
Room
7 :
Second
Bedroom
16.66
10.07
Room
8 :
Second
Bedroom
13.32
10.92
Room
9 :
Basement
Kitchen
21.16
10.50
Eat-in Kitchen, Renovated
Room
10 :
Basement
Great Roo
13.25
12.17
Room
11 :
Basement
Bedroom
16.07
10.00
Room
12 :
Basement
Bedroom
12.79
9.58
No. of Pieces
Level
Washroom
1 :
3
Washroom
2 :
2
Washroom
3 :
0
Washroom
4 :
0
Washroom
5 :
0
Washroom
6 :
3
Washroom
7 :
2
Washroom
8 :
0
Washroom
9 :
0
Washroom
10 :
0
Property Type:
Duplex
Style:
2-Storey
Exterior:
Brick
Garage Type:
None
(Parking/)Drive:
Private, T
Drive Parking Spaces:
2
Parking Type:
Private, T
Parking Type:
Private
Parking Type:
Tandem
Pool:
None
Approximatly Square Footage:
3000-3500
Property Features:
Fenced Yard
CAC Included:
N
Water Included:
N
Cabel TV Included:
N
Common Elements Included:
N
Heat Included:
N
Parking Included:
N
Condo Tax Included:
N
Building Insurance Included:
N
Fireplace/Stove:
N
Heat Type:
Radiant
Central Air Conditioning:
Wall Unit(s
Central Vac:
N
Laundry Level:
Syste
Ensuite Laundry:
F
Elevator Lift:
False
Sewers:
Sewer
Percent Down:
5
10
15
20
25
10
10
15
20
25
15
10
15
20
25
20
10
15
20
25
Down Payment
$
$
$
$
First Mortgage
$
$
$
$
CMHC/GE
$
$
$
$
Total Financing
$
$
$
$
Monthly P&I
$
$
$
$
Expenses
$
$
$
$
Total Payment
$
$
$
$
Income Required
$
$
$
$
This chart is for demonstration purposes only. Always consult a professional financial
advisor before making personal financial decisions.
Although the information displayed is believed to be accurate, no warranties or representations are made of any kind.
ROYAL LEPAGE SIGNATURE REALTY
Jump To:
--Please select an Item--
Description
General Details
Room & Interior
Exterior
Utilities
Walk Score
Street View
Map and Direction
Book Showing
Email Friend
View Slide Show
View All Photos >
Virtual Tour
Affordability Chart
Mortgage Calculator
Add To Compare List
Private Website
Print This Page
At a Glance:
Type:
Freehold - Duplex
Area:
Toronto
Municipality:
Toronto W02
Neighbourhood:
Dovercourt-Wallace Emerson-Junction
Style:
2-Storey
Lot Size:
x 55.25(Feet)
Approximate Age:
Tax:
$8,769
Maintenance Fee:
$0
Beds:
4+2
Baths:
4
Garage:
0
Fireplace:
N
Air Conditioning:
Pool:
None
Locatin Map:
Listing added to compare list, click
here to view comparison
chart.
Inline HTML
Listing added to compare list,
click here to
view comparison chart.
Listing added to your favorite list


