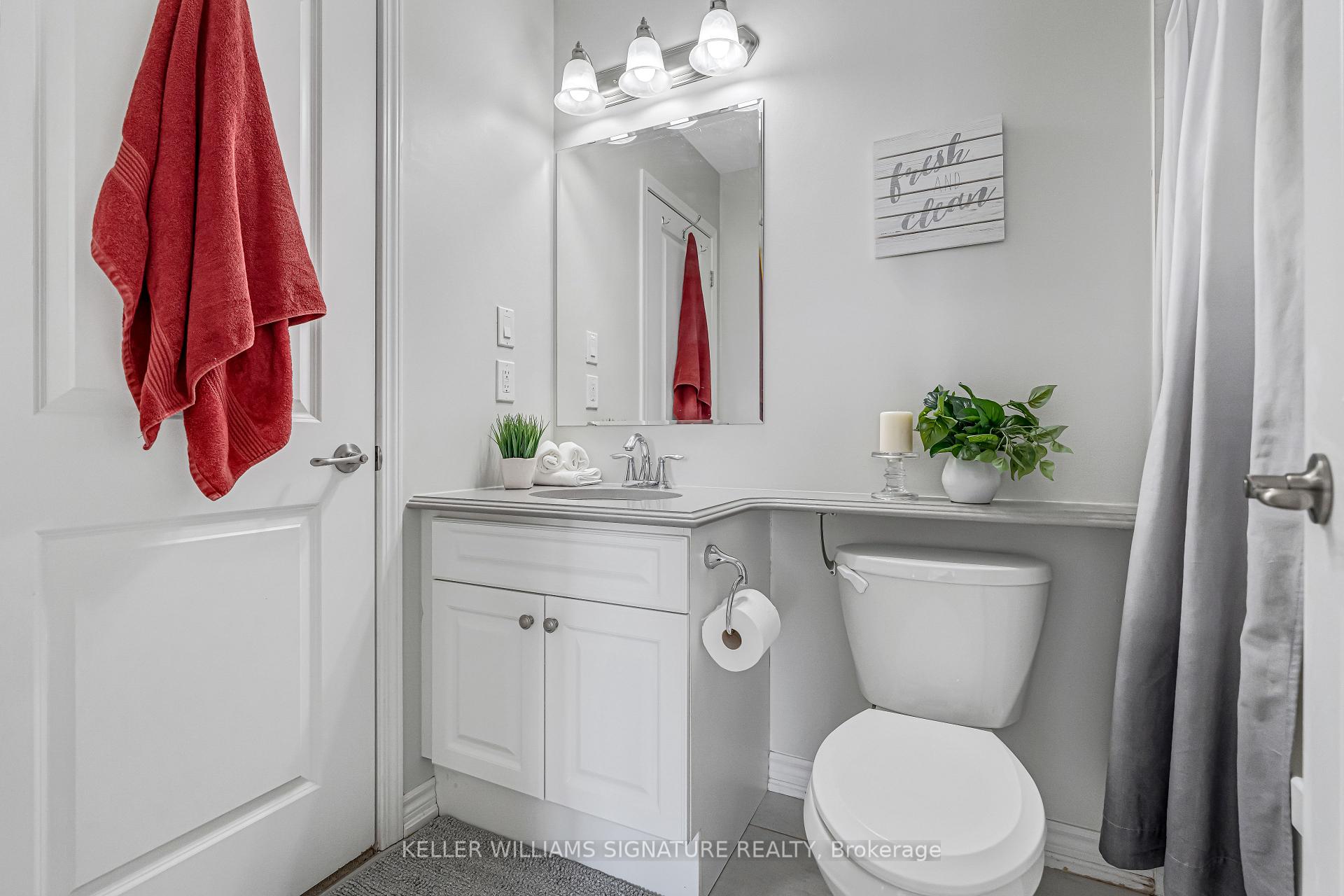Maria Tompson
Sales Representative
Your Company Name , Brokerage
Independently owned and operated.
sales@bestforagents.com
Hi! This plugin doesn't seem to work correctly on your browser/platform.
Price
$839,000
Taxes:
$3,209.11
Assessment Year:
2025
Occupancy by:
Owner
Address:
287 Jemima Driv , Oakville, L6M 0V4, Halton
Directions/Cross Streets:
Dundas St / Sixth Line
Rooms:
6
Bedrooms:
2
Bedrooms +:
0
Washrooms:
2
Family Room:
F
Basement:
None
Level/Floor
Room
Length(ft)
Width(ft)
Descriptions
Room
1 :
Ground
Bathroom
9.18
20.66
Room
2 :
Ground
Laundry
20.66
31.16
Room
3 :
Second
Dining Ro
24.60
41.00
Room
4 :
Second
Kitchen
41.33
25.91
Room
5 :
Second
Living Ro
41.33
42.97
Room
6 :
Third
Bathroom
25.58
16.07
Room
7 :
Third
Primary B
38.38
50.51
Room
8 :
Third
Bedroom 2
31.82
29.19
No. of Pieces
Level
Washroom
1 :
2
Ground
Washroom
2 :
4
Third
Washroom
3 :
0
Washroom
4 :
0
Washroom
5 :
0
Property Type:
Att/Row/Townhouse
Style:
3-Storey
Exterior:
Brick
Garage Type:
Built-In
(Parking/)Drive:
Private
Drive Parking Spaces:
1
Parking Type:
Private
Parking Type:
Private
Pool:
None
Approximatly Age:
6-15
Approximatly Square Footage:
1100-1500
Property Features:
Hospital
CAC Included:
N
Water Included:
N
Cabel TV Included:
N
Common Elements Included:
N
Heat Included:
N
Parking Included:
N
Condo Tax Included:
N
Building Insurance Included:
N
Fireplace/Stove:
N
Heat Type:
Forced Air
Central Air Conditioning:
Central Air
Central Vac:
N
Laundry Level:
Syste
Ensuite Laundry:
F
Sewers:
Sewer
Percent Down:
5
10
15
20
25
10
10
15
20
25
15
10
15
20
25
20
10
15
20
25
Down Payment
$
$
$
$
First Mortgage
$
$
$
$
CMHC/GE
$
$
$
$
Total Financing
$
$
$
$
Monthly P&I
$
$
$
$
Expenses
$
$
$
$
Total Payment
$
$
$
$
Income Required
$
$
$
$
This chart is for demonstration purposes only. Always consult a professional financial
advisor before making personal financial decisions.
Although the information displayed is believed to be accurate, no warranties or representations are made of any kind.
KELLER WILLIAMS SIGNATURE REALTY
Jump To:
--Please select an Item--
Description
General Details
Room & Interior
Exterior
Utilities
Walk Score
Street View
Map and Direction
Book Showing
Email Friend
View Slide Show
View All Photos >
Virtual Tour
Affordability Chart
Mortgage Calculator
Add To Compare List
Private Website
Print This Page
At a Glance:
Type:
Freehold - Att/Row/Townhouse
Area:
Halton
Municipality:
Oakville
Neighbourhood:
1008 - GO Glenorchy
Style:
3-Storey
Lot Size:
x 44.29(Feet)
Approximate Age:
6-15
Tax:
$3,209.11
Maintenance Fee:
$0
Beds:
2
Baths:
2
Garage:
0
Fireplace:
N
Air Conditioning:
Pool:
None
Locatin Map:
Listing added to compare list, click
here to view comparison
chart.
Inline HTML
Listing added to compare list,
click here to
view comparison chart.
Listing added to your favorite list


