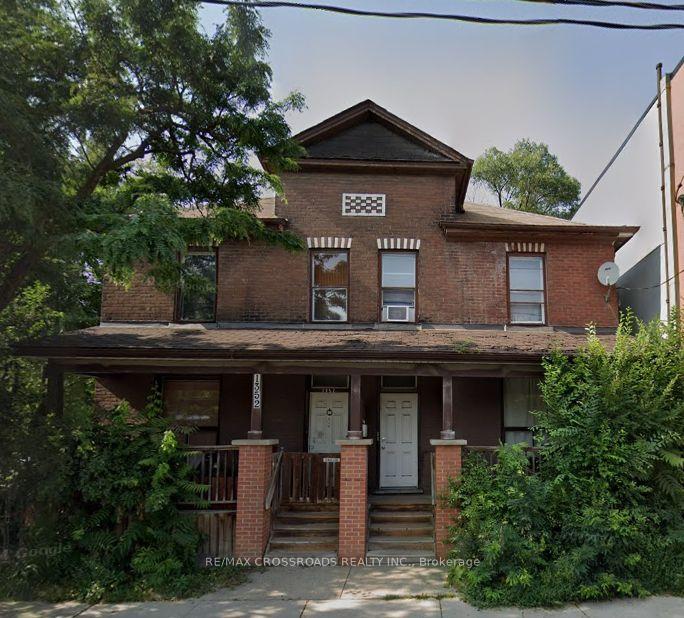 |
| Maria Tompson |
| Sales Representative |
| Your Company Name, Brokerage |
| Independently owned and operated. |
| sales@bestforagents.com |
|
![header]()

|
Price
|
$2,499,000
|
|
Taxes:
|
$9,306
|
|
Assessment Year:
|
2024
|
|
Address:
|
1352-13 Queen St East , Toronto, M4L 1C8, Ontario
|
|
Lot Size:
|
56.3
x
112
(Feet)
|
|
Directions/Cross Streets:
|
Queen/Greenwood
|
|
Rooms:
|
16
|
|
Bedrooms:
|
7
|
|
Washrooms:
|
4
|
|
Kitchens:
|
4
|
|
Family Room:
|
N
|
|
Basement:
|
Unfinished
|
|
|
Level/Floor
|
Room
|
Length(ft)
|
Width(ft)
|
Descriptions
|
|
Room
1:
|
Ground
|
Living
|
13.02
|
11.18
|
|
|
Room
2:
|
Ground
|
Dining
|
13.81
|
11.25
|
|
|
Room
3:
|
Ground
|
Kitchen
|
16.43
|
11.18
|
|
|
Room
4:
|
Ground
|
Br
|
12.27
|
9.41
|
|
|
Room
5:
|
2nd
|
Living
|
9.48
|
7.61
|
|
|
Room
6:
|
2nd
|
Kitchen
|
10.86
|
10.82
|
|
|
Room
7:
|
2nd
|
Br
|
11.38
|
11.35
|
|
|
Room
8:
|
2nd
|
Br
|
12.73
|
9.09
|
|
|
|
No. of Pieces
|
Level
|
|
Washroom
1:
|
4
|
Main
|
|
Washroom
2:
|
3
|
2nd
|
|
Washroom
3:
|
4
|
Main
|
|
Washroom
4:
|
4
|
2nd
|
|
Property Type:
|
Duplex
|
|
Style:
|
2-Storey
|
|
Exterior:
|
Brick
|
|
Garage Type:
|
None
|
|
(Parking/)Drive:
|
Lane
|
|
Drive Parking Spaces:
|
0
|
|
Pool:
|
None
|
|
Approximatly Age:
|
100+
|
|
Approximatly Square Footage:
|
3000-3500
|
|
Property Features:
|
Park
Public Transit
|
|
Fireplace/Stove:
|
N
|
|
Heat Source:
|
Gas
|
|
Heat Type:
|
Forced Air
|
|
Central Air Conditioning:
|
None
|
|
Central Vac:
|
N
|
|
Sewers:
|
Sewers
|
|
Water:
|
Municipal
|
|
Utilities-Hydro:
|
Y
|
|
Utilities-Gas:
|
Y
|
|
Percent Down:
|
|
|
|
|
|
Down Payment
|
$
|
$
|
$
|
$
|
|
First Mortgage
|
$
|
$
|
$
|
$
|
|
CMHC/GE
|
$
|
$
|
$
|
$
|
|
Total Financing
|
$
|
$
|
$
|
$
|
|
Monthly P&I
|
$
|
$
|
$
|
$
|
|
Expenses
|
$
|
$
|
$
|
$
|
|
Total Payment
|
$
|
$
|
$
|
$
|
|
Income Required
|
$
|
$
|
$
|
$
|
This chart is for demonstration purposes only. Always consult a professional financial
advisor before making personal financial decisions.
|
|
Although the information displayed is believed to be accurate, no warranties or representations are made of any kind.
|
|
RE/MAX CROSSROADS REALTY INC.
|
Jump To:
At a Glance:
|
Type:
|
Freehold - Duplex
|
|
Area:
|
Toronto
|
|
Municipality:
|
Toronto
|
|
Neighbourhood:
|
South Riverdale
|
|
Style:
|
2-Storey
|
|
Lot Size:
|
56.30 x 112.00(Feet)
|
|
Approximate Age:
|
100+
|
|
Tax:
|
$9,306
|
|
Maintenance Fee:
|
$0
|
|
Beds:
|
7
|
|
Baths:
|
4
|
|
Garage:
|
0
|
|
Fireplace:
|
N
|
|
Air Conditioning:
|
|
|
Pool:
|
None
|
Locatin Map:
Listing added to compare list, click
here to view comparison
chart.
Inline HTML
Listing added to compare list,
click here to
view comparison chart.
|
|
|
Listing added to your favorite list