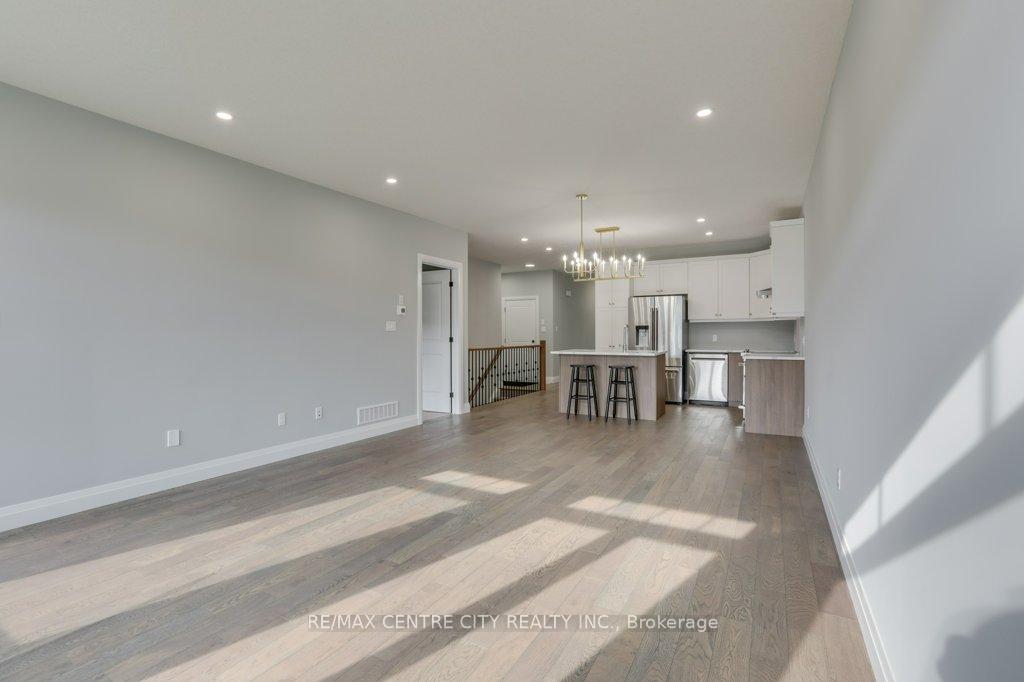Maria Tompson
Sales Representative
Your Company Name , Brokerage
Independently owned and operated.
sales@bestforagents.com
Hi! This plugin doesn't seem to work correctly on your browser/platform.
Price
$699,000
Taxes:
$0
Assessment:
$0
Assessment Year:
2025
Occupancy by:
Vacant
Address:
271 South Carriage Road , London, N6H 0B5, Middlesex
Lot Size:
29.9
x
164.7
(Feet )
Acreage:
< .50
Directions/Cross Streets:
Finley Crescent
Rooms:
6
Rooms +:
3
Bedrooms:
2
Bedrooms +:
1
Washrooms:
3
Kitchens:
1
Family Room:
T
Basement:
Finished
Level/Floor
Room
Length(ft)
Width(ft)
Descriptions
Room
1 :
Main
Bathroom
9.74
7.90
3 Pc Ensuite
Room
2 :
Main
Bathroom
7.90
4.99
4 Pc Bath
Room
3 :
Main
Bedroom
9.84
9.84
Room
4 :
Main
Dining Ro
14.33
8.76
Room
5 :
Main
Kitchen
14.76
974.16
Room
6 :
Main
Laundry
5.74
6.33
Room
7 :
Main
Living Ro
14.33
12.60
Room
8 :
Main
Primary B
13.84
12.60
Walk-In Closet(s)
Room
9 :
Basement
Bedroom
13.48
11.51
Room
10 :
Basement
Recreatio
20.50
14.01
Room
11 :
Basement
Den
20.50
14.01
No. of Pieces
Level
Washroom
1 :
3
Main
Washroom
2 :
4
Main
Washroom
3 :
4
Bsmt
Washroom
4 :
3
Main
Washroom
5 :
4
Main
Washroom
6 :
4
Basement
Washroom
7 :
0
Washroom
8 :
0
Property Type:
Att/Row/Townhouse
Style:
Bungalow
Exterior:
Brick
Garage Type:
Attached
(Parking/)Drive:
Private
Drive Parking Spaces:
1
Parking Type:
Private
Parking Type:
Private
Pool:
None
Approximatly Age:
New
Approximatly Square Footage:
1100-1500
CAC Included:
N
Water Included:
N
Cabel TV Included:
N
Common Elements Included:
N
Heat Included:
N
Parking Included:
N
Condo Tax Included:
N
Building Insurance Included:
N
Fireplace/Stove:
N
Heat Source:
Gas
Heat Type:
Forced Air
Central Air Conditioning:
Central Air
Central Vac:
N
Laundry Level:
Syste
Ensuite Laundry:
F
Elevator Lift:
False
Sewers:
Sewer
Utilities-Cable:
A
Utilities-Hydro:
Y
Percent Down:
5
10
15
20
25
10
10
15
20
25
15
10
15
20
25
20
10
15
20
25
Down Payment
$140
$280
$420
$560
First Mortgage
$2,660
$2,520
$2,380
$2,240
CMHC/GE
$73.15
$50.4
$41.65
$0
Total Financing
$2,733.15
$2,570.4
$2,421.65
$2,240
Monthly P&I
$11.71
$11.01
$10.37
$9.59
Expenses
$0
$0
$0
$0
Total Payment
$11.71
$11.01
$10.37
$9.59
Income Required
$438.97
$412.83
$388.94
$359.77
This chart is for demonstration purposes only. Always consult a professional financial
advisor before making personal financial decisions.
Although the information displayed is believed to be accurate, no warranties or representations are made of any kind.
RE/MAX CENTRE CITY REALTY INC.
Jump To:
--Please select an Item--
Description
General Details
Room & Interior
Exterior
Utilities
Walk Score
Street View
Map and Direction
Book Showing
Email Friend
View Slide Show
View All Photos >
Virtual Tour
Affordability Chart
Mortgage Calculator
Add To Compare List
Private Website
Print This Page
At a Glance:
Type:
Freehold - Att/Row/Townhouse
Area:
Middlesex
Municipality:
London
Neighbourhood:
North I
Style:
Bungalow
Lot Size:
29.90 x 164.70(Feet)
Approximate Age:
New
Tax:
$0
Maintenance Fee:
$0
Beds:
2+1
Baths:
3
Garage:
0
Fireplace:
N
Air Conditioning:
Pool:
None
Locatin Map:
Listing added to compare list, click
here to view comparison
chart.
Inline HTML
Listing added to compare list,
click here to
view comparison chart.
Listing added to your favorite list


