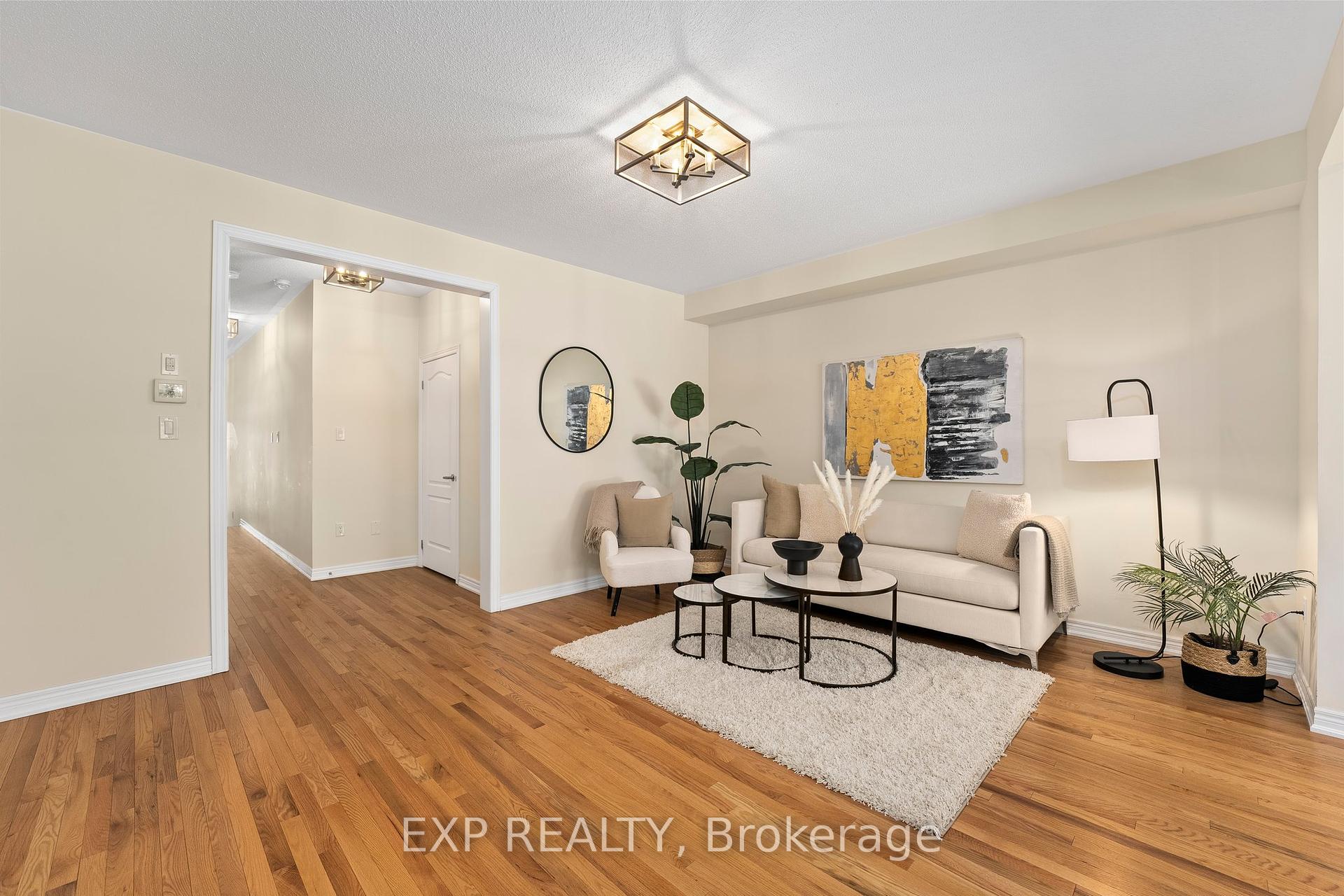Maria Tompson
Sales Representative
Your Company Name , Brokerage
Independently owned and operated.
sales@bestforagents.com
Hi! This plugin doesn't seem to work correctly on your browser/platform.
Price
$998,000
Taxes:
$4,862.48
Occupancy by:
Vacant
Address:
55 Walter Proctor Road , East Gwillimbury, L9N 0P1, York
Acreage:
< .50
Directions/Cross Streets:
Mount Albert Rd & Leslie St
Rooms:
7
Bedrooms:
3
Bedrooms +:
0
Washrooms:
3
Family Room:
F
Basement:
Unfinished
Level/Floor
Room
Length(ft)
Width(ft)
Descriptions
Room
1 :
Main
Kitchen
17.15
14.20
Stainless Steel Appl, Ceramic Floor
Room
2 :
Main
Breakfast
17.15
14.20
Combined w/Kitchen, W/O To Deck, Breakfast Bar
Room
3 :
Main
Living Ro
17.15
14.01
Open Concept, Hardwood Floor
Room
4 :
Second
Primary B
18.89
11.02
5 Pc Ensuite, Hardwood Floor, His and Hers Closets
Room
5 :
Second
Bedroom 2
13.87
8.40
Closet, Hardwood Floor, Window
Room
6 :
Second
Bedroom 3
16.63
8.33
Closet, Hardwood Floor, Window
Room
7 :
Second
Laundry
7.68
5.74
Laundry Sink, Ceramic Floor
No. of Pieces
Level
Washroom
1 :
2
Main
Washroom
2 :
4
Second
Washroom
3 :
5
Second
Washroom
4 :
0
Washroom
5 :
0
Washroom
6 :
2
Main
Washroom
7 :
4
Second
Washroom
8 :
5
Second
Washroom
9 :
0
Washroom
10 :
0
Washroom
11 :
2
Main
Washroom
12 :
4
Second
Washroom
13 :
5
Second
Washroom
14 :
0
Washroom
15 :
0
Washroom
16 :
2
Main
Washroom
17 :
4
Second
Washroom
18 :
5
Second
Washroom
19 :
0
Washroom
20 :
0
Washroom
21 :
2
Main
Washroom
22 :
4
Second
Washroom
23 :
5
Second
Washroom
24 :
0
Washroom
25 :
0
Washroom
26 :
2
Main
Washroom
27 :
4
Second
Washroom
28 :
5
Second
Washroom
29 :
0
Washroom
30 :
0
Property Type:
Att/Row/Townhouse
Style:
2-Storey
Exterior:
Brick
Garage Type:
Built-In
(Parking/)Drive:
Private
Drive Parking Spaces:
2
Parking Type:
Private
Parking Type:
Private
Pool:
None
Approximatly Age:
6-15
Approximatly Square Footage:
1500-2000
Property Features:
Fenced Yard
CAC Included:
N
Water Included:
N
Cabel TV Included:
N
Common Elements Included:
N
Heat Included:
N
Parking Included:
N
Condo Tax Included:
N
Building Insurance Included:
N
Fireplace/Stove:
N
Heat Type:
Forced Air
Central Air Conditioning:
Central Air
Central Vac:
N
Laundry Level:
Syste
Ensuite Laundry:
F
Sewers:
Sewer
Utilities-Cable:
Y
Utilities-Hydro:
Y
Percent Down:
5
10
15
20
25
10
10
15
20
25
15
10
15
20
25
20
10
15
20
25
Down Payment
$49,900
$99,800
$149,700
$199,600
First Mortgage
$948,100
$898,200
$848,300
$798,400
CMHC/GE
$26,072.75
$17,964
$14,845.25
$0
Total Financing
$974,172.75
$916,164
$863,145.25
$798,400
Monthly P&I
$4,172.31
$3,923.86
$3,696.78
$3,419.49
Expenses
$0
$0
$0
$0
Total Payment
$4,172.31
$3,923.86
$3,696.78
$3,419.49
Income Required
$156,461.49
$147,144.73
$138,629.41
$128,230.7
This chart is for demonstration purposes only. Always consult a professional financial
advisor before making personal financial decisions.
Although the information displayed is believed to be accurate, no warranties or representations are made of any kind.
EXP REALTY
Jump To:
--Please select an Item--
Description
General Details
Room & Interior
Exterior
Utilities
Walk Score
Street View
Map and Direction
Book Showing
Email Friend
View Slide Show
View All Photos >
Virtual Tour
Affordability Chart
Mortgage Calculator
Add To Compare List
Private Website
Print This Page
At a Glance:
Type:
Freehold - Att/Row/Townhouse
Area:
York
Municipality:
East Gwillimbury
Neighbourhood:
Sharon
Style:
2-Storey
Lot Size:
x 13.67(Feet)
Approximate Age:
6-15
Tax:
$4,862.48
Maintenance Fee:
$0
Beds:
3
Baths:
3
Garage:
0
Fireplace:
N
Air Conditioning:
Pool:
None
Locatin Map:
Listing added to compare list, click
here to view comparison
chart.
Inline HTML
Listing added to compare list,
click here to
view comparison chart.


