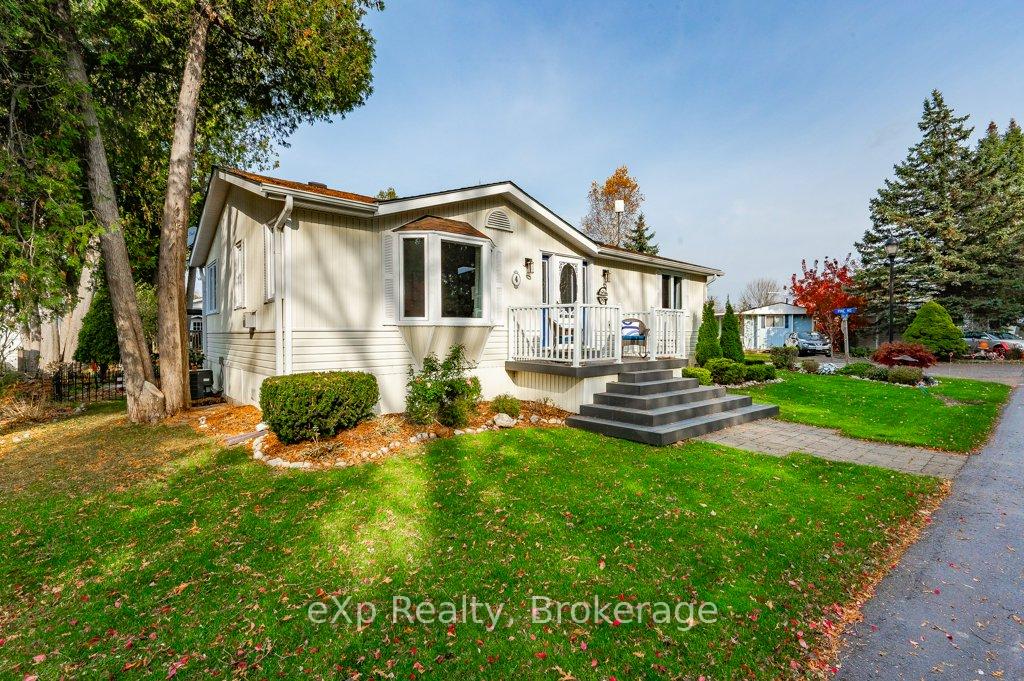Maria Tompson
Sales Representative
Your Company Name , Brokerage
Independently owned and operated.
sales@bestforagents.com
Hi! This plugin doesn't seem to work correctly on your browser/platform.
Price
$499,900
Taxes:
$0
Occupancy by:
Owner
Address:
4 Bush Lane , Puslinch, N0B 2J0, Wellington
Directions/Cross Streets:
Wellington Rd 34 to Club Lane
Rooms:
6
Bedrooms:
2
Bedrooms +:
0
Washrooms:
2
Family Room:
F
Basement:
None
Level/Floor
Room
Length(ft)
Width(ft)
Descriptions
Room
1 :
Main
Living Ro
16.60
11.22
Fireplace, Bay Window, Open Concept
Room
2 :
Main
Dining Ro
11.25
10.20
Room
3 :
Main
Kitchen
11.22
9.05
Room
4 :
Main
Primary B
11.97
11.18
3 Pc Ensuite
Room
5 :
Main
Bedroom
11.28
10.92
4 Pc Bath
Room
6 :
Main
Laundry
7.41
7.35
Closet
No. of Pieces
Level
Washroom
1 :
4
Main
Washroom
2 :
3
Main
Washroom
3 :
0
Washroom
4 :
0
Washroom
5 :
0
Property Type:
Modular Home
Style:
Bungalow
Exterior:
Vinyl Siding
Garage Type:
None
Drive Parking Spaces:
3
Pool:
None
Approximatly Age:
16-30
Approximatly Square Footage:
700-1100
Property Features:
Rec./Commun.
CAC Included:
N
Water Included:
N
Cabel TV Included:
N
Common Elements Included:
N
Heat Included:
N
Parking Included:
N
Condo Tax Included:
N
Building Insurance Included:
N
Fireplace/Stove:
Y
Heat Type:
Forced Air
Central Air Conditioning:
Central Air
Central Vac:
N
Laundry Level:
Syste
Ensuite Laundry:
F
Sewers:
Septic
Percent Down:
5
10
15
20
25
10
10
15
20
25
15
10
15
20
25
20
10
15
20
25
Down Payment
$
$
$
$
First Mortgage
$
$
$
$
CMHC/GE
$
$
$
$
Total Financing
$
$
$
$
Monthly P&I
$
$
$
$
Expenses
$
$
$
$
Total Payment
$
$
$
$
Income Required
$
$
$
$
This chart is for demonstration purposes only. Always consult a professional financial
advisor before making personal financial decisions.
Although the information displayed is believed to be accurate, no warranties or representations are made of any kind.
eXp Realty
Jump To:
--Please select an Item--
Description
General Details
Room & Interior
Exterior
Utilities
Walk Score
Street View
Map and Direction
Book Showing
Email Friend
View Slide Show
View All Photos >
Virtual Tour
Affordability Chart
Mortgage Calculator
Add To Compare List
Private Website
Print This Page
At a Glance:
Type:
Freehold - Modular Home
Area:
Wellington
Municipality:
Puslinch
Neighbourhood:
Rural Puslinch East
Style:
Bungalow
Lot Size:
x 0.00(Feet)
Approximate Age:
16-30
Tax:
$0
Maintenance Fee:
$0
Beds:
2
Baths:
2
Garage:
0
Fireplace:
Y
Air Conditioning:
Pool:
None
Locatin Map:
Listing added to compare list, click
here to view comparison
chart.
Inline HTML
Listing added to compare list,
click here to
view comparison chart.
Listing added to your favorite list


