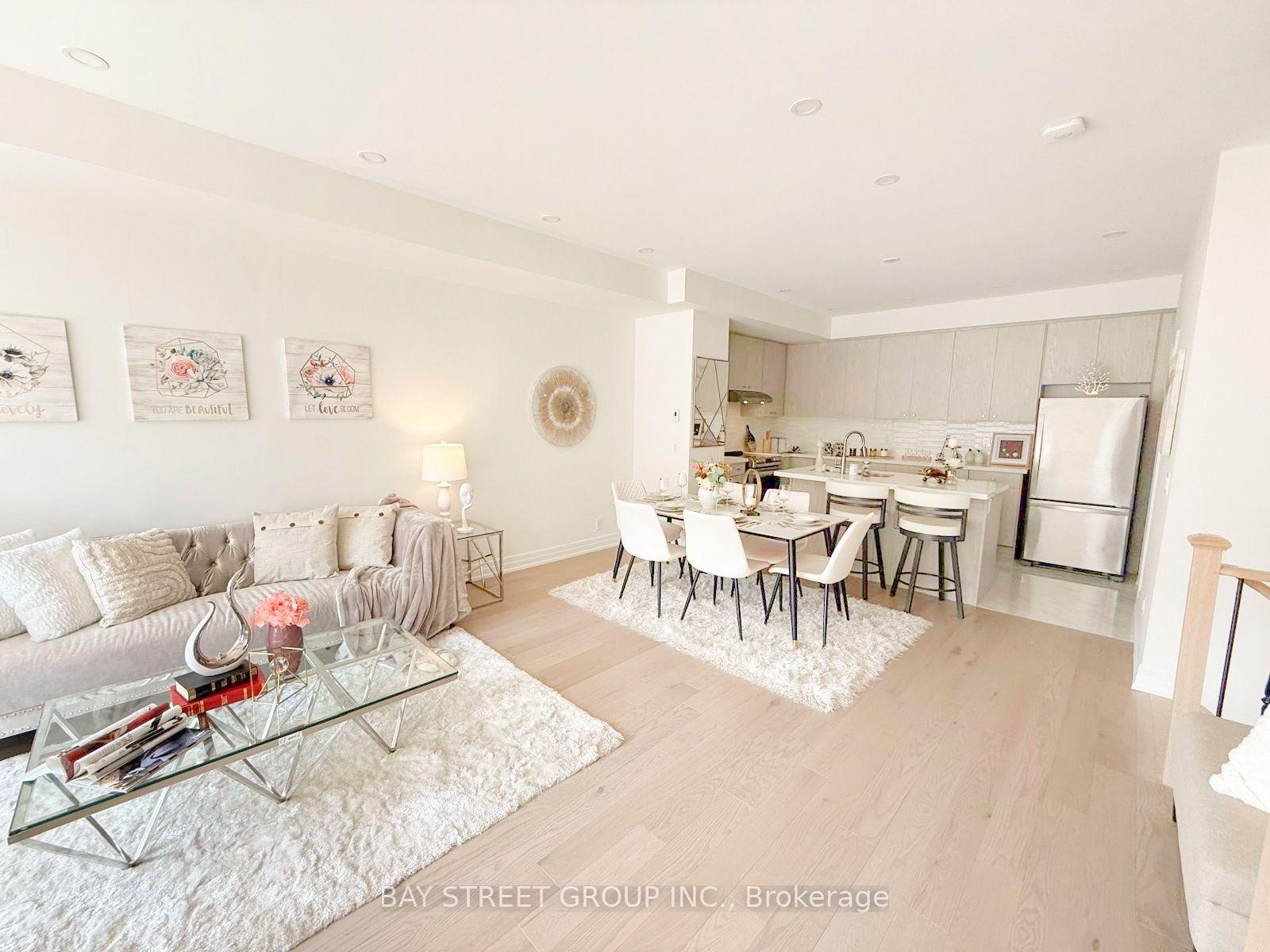Maria Tompson
Sales Representative
Your Company Name , Brokerage
Independently owned and operated.
sales@bestforagents.com
Hi! This plugin doesn't seem to work correctly on your browser/platform.
Price
$1,290,000
Taxes:
$2,102
Occupancy by:
Owner
Address:
22 Herman Gilroy Lane , Markham, L6C 3L7, York
Directions/Cross Streets:
Kennedy Rd & 16th Ave
Rooms:
6
Rooms +:
1
Bedrooms:
3
Bedrooms +:
1
Washrooms:
3
Family Room:
T
Basement:
Finished
Level/Floor
Room
Length(ft)
Width(ft)
Descriptions
Room
1 :
Second
Kitchen
13.32
8.00
Hardwood Floor, Quartz Counter, Stainless Steel Appl
Room
2 :
Second
Dining Ro
13.68
8.99
Hardwood Floor
Room
3 :
Second
Family Ro
13.45
13.48
Hardwood Floor, Large Window
Room
4 :
Second
Den
8.33
10.33
Hardwood Floor, W/O To Balcony
Room
5 :
Third
Primary B
10.99
10.23
Hardwood Floor, 3 Pc Ensuite, His and Hers Closets
Room
6 :
Third
Bedroom 2
10.00
10.99
Hardwood Floor, Large Window
Room
7 :
Third
Bedroom 3
8.33
8.00
Hardwood Floor, Large Window
No. of Pieces
Level
Washroom
1 :
2
Second
Washroom
2 :
3
Third
Washroom
3 :
3
Third
Washroom
4 :
0
Washroom
5 :
0
Washroom
6 :
2
Second
Washroom
7 :
3
Third
Washroom
8 :
3
Third
Washroom
9 :
0
Washroom
10 :
0
Washroom
11 :
2
Second
Washroom
12 :
3
Third
Washroom
13 :
3
Third
Washroom
14 :
0
Washroom
15 :
0
Property Type:
Att/Row/Townhouse
Style:
3-Storey
Exterior:
Brick
Garage Type:
Built-In
(Parking/)Drive:
Private
Drive Parking Spaces:
1
Parking Type:
Private
Parking Type:
Private
Pool:
None
Approximatly Age:
0-5
Approximatly Square Footage:
1500-2000
CAC Included:
N
Water Included:
N
Cabel TV Included:
N
Common Elements Included:
N
Heat Included:
N
Parking Included:
N
Condo Tax Included:
N
Building Insurance Included:
N
Fireplace/Stove:
N
Heat Type:
Forced Air
Central Air Conditioning:
Central Air
Central Vac:
N
Laundry Level:
Syste
Ensuite Laundry:
F
Sewers:
Sewer
Percent Down:
5
10
15
20
25
10
10
15
20
25
15
10
15
20
25
20
10
15
20
25
Down Payment
$64,500
$129,000
$193,500
$258,000
First Mortgage
$1,225,500
$1,161,000
$1,096,500
$1,032,000
CMHC/GE
$33,701.25
$23,220
$19,188.75
$0
Total Financing
$1,259,201.25
$1,184,220
$1,115,688.75
$1,032,000
Monthly P&I
$5,393.06
$5,071.92
$4,778.41
$4,419.98
Expenses
$0
$0
$0
$0
Total Payment
$5,393.06
$5,071.92
$4,778.41
$4,419.98
Income Required
$202,239.8
$190,197.09
$179,190.32
$165,749.1
This chart is for demonstration purposes only. Always consult a professional financial
advisor before making personal financial decisions.
Although the information displayed is believed to be accurate, no warranties or representations are made of any kind.
BAY STREET GROUP INC.
Jump To:
--Please select an Item--
Description
General Details
Room & Interior
Exterior
Utilities
Walk Score
Street View
Map and Direction
Book Showing
Email Friend
View Slide Show
View All Photos >
Virtual Tour
Affordability Chart
Mortgage Calculator
Add To Compare List
Private Website
Print This Page
At a Glance:
Type:
Freehold - Att/Row/Townhouse
Area:
York
Municipality:
Markham
Neighbourhood:
Angus Glen
Style:
3-Storey
Lot Size:
x 46.24(Feet)
Approximate Age:
0-5
Tax:
$2,102
Maintenance Fee:
$0
Beds:
3+1
Baths:
3
Garage:
0
Fireplace:
N
Air Conditioning:
Pool:
None
Locatin Map:
Listing added to compare list, click
here to view comparison
chart.
Inline HTML
Listing added to compare list,
click here to
view comparison chart.


