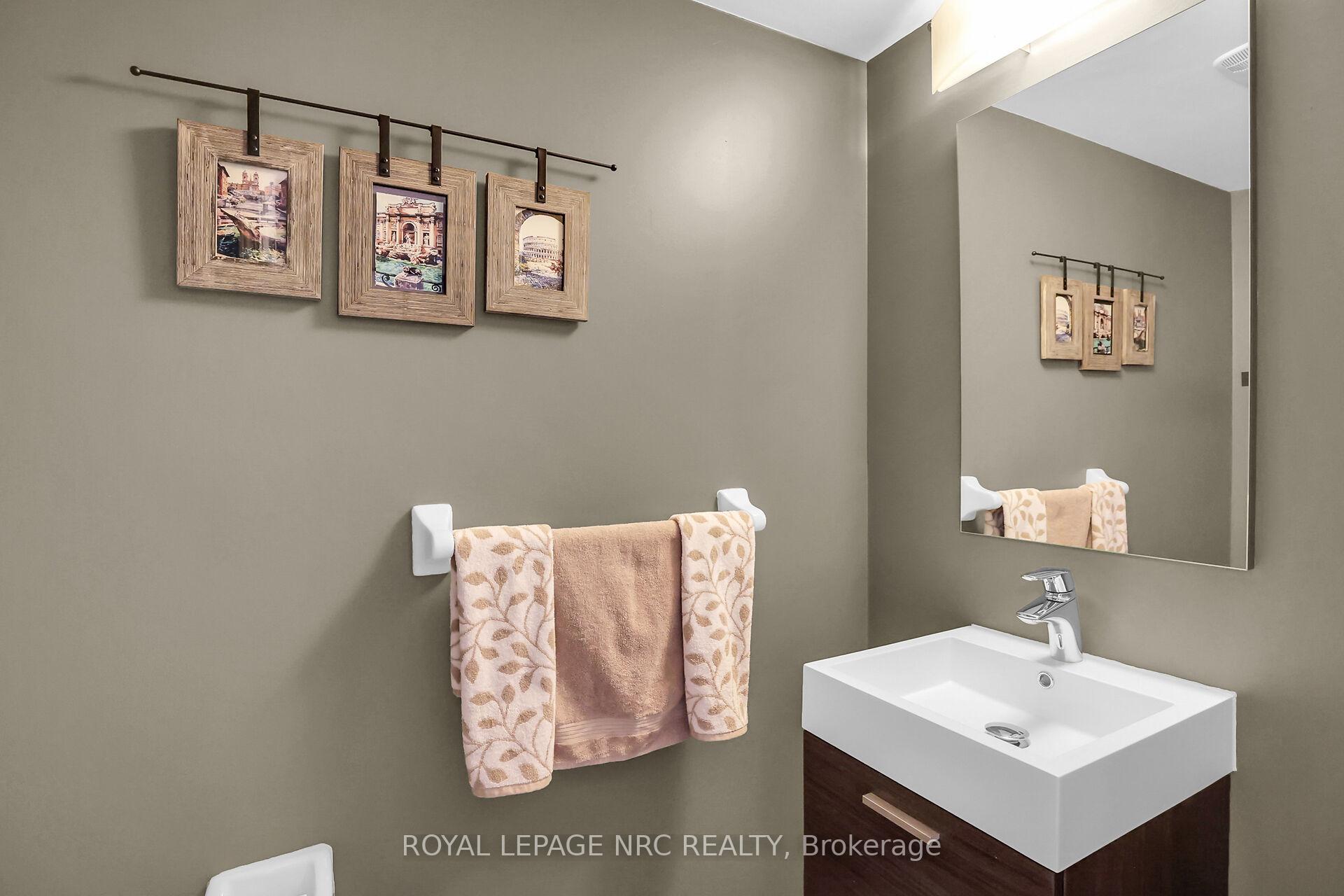Maria Tompson
Sales Representative
Your Company Name , Brokerage
Independently owned and operated.
sales@bestforagents.com
Hi! This plugin doesn't seem to work correctly on your browser/platform.
Price
$649,900
Taxes:
$4,009.95
Assessment Year:
2024
Occupancy by:
Owner
Address:
8681 Dogwood Cres , Niagara Falls, L2H 0K9, Niagara
Directions/Cross Streets:
McLeod and Kalar
Rooms:
9
Bedrooms:
3
Bedrooms +:
0
Washrooms:
3
Family Room:
F
Basement:
Full
Level/Floor
Room
Length(ft)
Width(ft)
Descriptions
Room
1 :
Main
Great Roo
14.01
10.23
Combined w/Dining, Open Concept
Room
2 :
Main
Dining Ro
10.00
8.50
Overlooks Backyard, Open Concept, Sliding Doors
Room
3 :
Main
Kitchen
12.99
8.59
B/I Dishwasher, Open Concept, Pantry
Room
4 :
Second
Primary B
11.84
10.99
3 Pc Ensuite, W/W Closet, Closet Organizers
Room
5 :
Second
Bedroom
12.17
9.58
Closet
Room
6 :
Second
Bedroom
10.99
9.09
Closet
Room
7 :
Main
Bathroom
6.59
3.41
2 Pc Bath
Room
8 :
Second
Bathroom
8.76
4.95
4 Pc Bath
Room
9 :
Second
Bathroom
7.31
7.08
2 Pc Ensuite
No. of Pieces
Level
Washroom
1 :
2
Main
Washroom
2 :
4
Second
Washroom
3 :
3
Second
Washroom
4 :
0
Washroom
5 :
0
Property Type:
Att/Row/Townhouse
Style:
2-Storey
Exterior:
Vinyl Siding
Garage Type:
Attached
Drive Parking Spaces:
2
Pool:
None
Property Features:
Wooded/Treed
CAC Included:
N
Water Included:
N
Cabel TV Included:
N
Common Elements Included:
N
Heat Included:
N
Parking Included:
N
Condo Tax Included:
N
Building Insurance Included:
N
Fireplace/Stove:
N
Heat Type:
Forced Air
Central Air Conditioning:
Central Air
Central Vac:
Y
Laundry Level:
Syste
Ensuite Laundry:
F
Sewers:
Sewer
Percent Down:
5
10
15
20
25
10
10
15
20
25
15
10
15
20
25
20
10
15
20
25
Down Payment
$32,495
$64,990
$97,485
$129,980
First Mortgage
$617,405
$584,910
$552,415
$519,920
CMHC/GE
$16,978.64
$11,698.2
$9,667.26
$0
Total Financing
$634,383.64
$596,608.2
$562,082.26
$519,920
Monthly P&I
$2,717.02
$2,555.23
$2,407.35
$2,226.78
Expenses
$0
$0
$0
$0
Total Payment
$2,717.02
$2,555.23
$2,407.35
$2,226.78
Income Required
$101,888.1
$95,821
$90,275.8
$83,504.14
This chart is for demonstration purposes only. Always consult a professional financial
advisor before making personal financial decisions.
Although the information displayed is believed to be accurate, no warranties or representations are made of any kind.
ROYAL LEPAGE NRC REALTY
Jump To:
--Please select an Item--
Description
General Details
Room & Interior
Exterior
Utilities
Walk Score
Street View
Map and Direction
Book Showing
Email Friend
View Slide Show
View All Photos >
Virtual Tour
Affordability Chart
Mortgage Calculator
Add To Compare List
Private Website
Print This Page
At a Glance:
Type:
Freehold - Att/Row/Townhouse
Area:
Niagara
Municipality:
Niagara Falls
Neighbourhood:
222 - Brown
Style:
2-Storey
Lot Size:
x 99.70(Feet)
Approximate Age:
Tax:
$4,009.95
Maintenance Fee:
$0
Beds:
3
Baths:
3
Garage:
0
Fireplace:
N
Air Conditioning:
Pool:
None
Locatin Map:
Listing added to compare list, click
here to view comparison
chart.
Inline HTML
Listing added to compare list,
click here to
view comparison chart.


