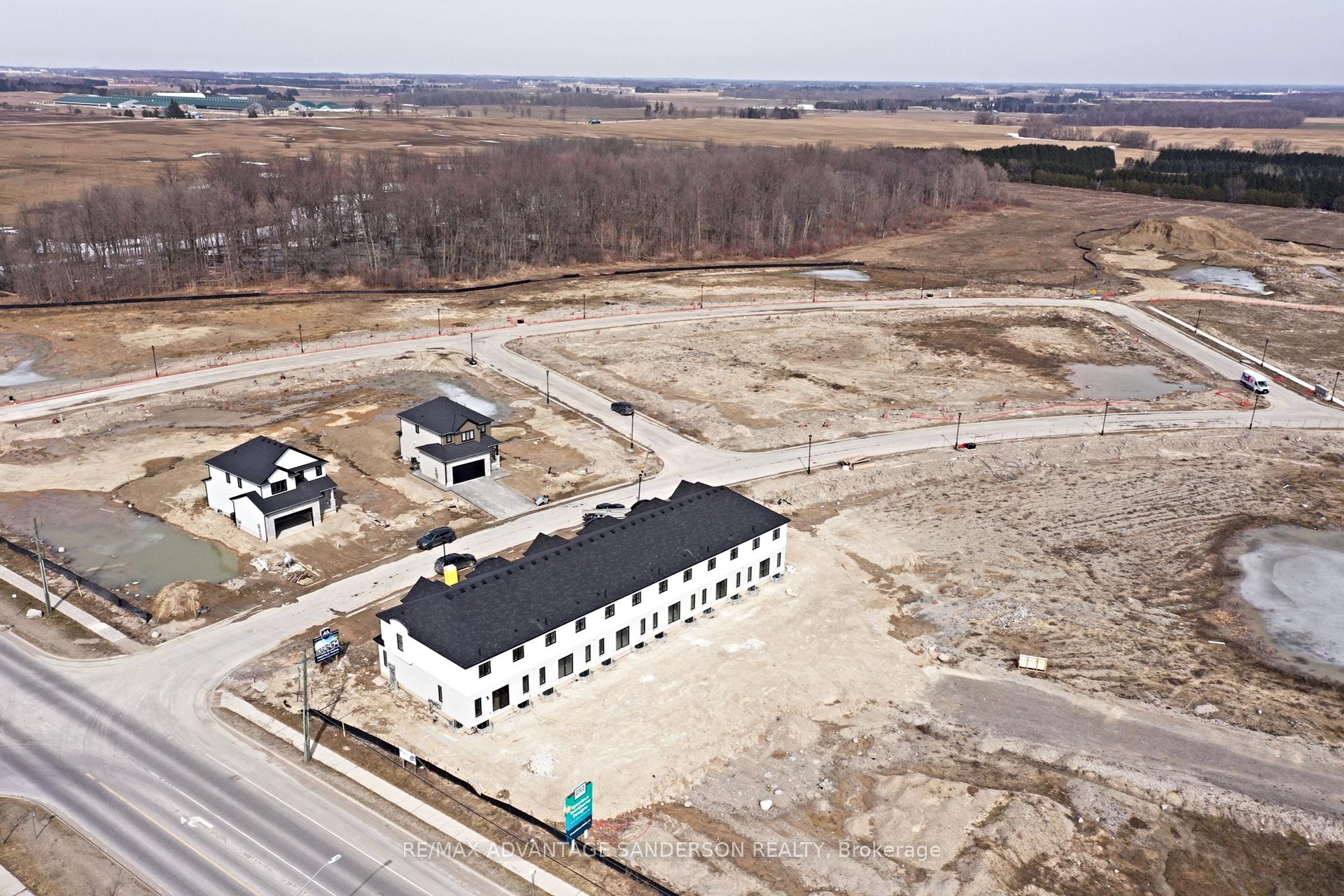Maria Tompson
Sales Representative
Your Company Name , Brokerage
Independently owned and operated.
sales@bestforagents.com
Hi! This plugin doesn't seem to work correctly on your browser/platform.
Price
$584,900
Taxes:
$0
Occupancy by:
Vacant
Address:
213 Bowman Driv , Middlesex Centre, N0M 2A0, Middlesex
Acreage:
< .50
Directions/Cross Streets:
Hyde Park Road
Rooms:
6
Bedrooms:
3
Bedrooms +:
0
Washrooms:
3
Family Room:
F
Basement:
Full
Level/Floor
Room
Length(ft)
Width(ft)
Descriptions
Room
1 :
Main
Kitchen
11.38
8.59
Pantry, Breakfast Bar
Room
2 :
Main
Dining Ro
10.10
11.78
Room
3 :
Main
Living Ro
11.09
14.89
Room
4 :
Second
Primary B
11.28
13.09
4 Pc Ensuite
Room
5 :
Second
Bedroom 2
10.89
13.09
Room
6 :
Second
Bedroom 3
10.89
11.09
No. of Pieces
Level
Washroom
1 :
4
Second
Washroom
2 :
4
Second
Washroom
3 :
2
Main
Washroom
4 :
0
Washroom
5 :
0
Washroom
6 :
4
Second
Washroom
7 :
4
Second
Washroom
8 :
2
Main
Washroom
9 :
0
Washroom
10 :
0
Property Type:
Att/Row/Townhouse
Style:
2-Storey
Exterior:
Brick
Garage Type:
Attached
(Parking/)Drive:
Private
Drive Parking Spaces:
1
Parking Type:
Private
Parking Type:
Private
Pool:
None
Approximatly Age:
New
Approximatly Square Footage:
1500-2000
CAC Included:
N
Water Included:
N
Cabel TV Included:
N
Common Elements Included:
N
Heat Included:
N
Parking Included:
N
Condo Tax Included:
N
Building Insurance Included:
N
Fireplace/Stove:
N
Heat Type:
Forced Air
Central Air Conditioning:
Central Air
Central Vac:
N
Laundry Level:
Syste
Ensuite Laundry:
F
Sewers:
Sewer
Percent Down:
5
10
15
20
25
10
10
15
20
25
15
10
15
20
25
20
10
15
20
25
Down Payment
$29,245
$58,490
$87,735
$116,980
First Mortgage
$555,655
$526,410
$497,165
$467,920
CMHC/GE
$15,280.51
$10,528.2
$8,700.39
$0
Total Financing
$570,935.51
$536,938.2
$505,865.39
$467,920
Monthly P&I
$2,445.27
$2,299.66
$2,166.58
$2,004.07
Expenses
$0
$0
$0
$0
Total Payment
$2,445.27
$2,299.66
$2,166.58
$2,004.07
Income Required
$91,697.72
$86,237.43
$81,246.83
$75,152.44
This chart is for demonstration purposes only. Always consult a professional financial
advisor before making personal financial decisions.
Although the information displayed is believed to be accurate, no warranties or representations are made of any kind.
RE/MAX ADVANTAGE SANDERSON REALTY
Jump To:
--Please select an Item--
Description
General Details
Room & Interior
Exterior
Utilities
Walk Score
Street View
Map and Direction
Book Showing
Email Friend
View Slide Show
View All Photos >
Affordability Chart
Mortgage Calculator
Add To Compare List
Private Website
Print This Page
At a Glance:
Type:
Freehold - Att/Row/Townhouse
Area:
Middlesex
Municipality:
Middlesex Centre
Neighbourhood:
Ilderton
Style:
2-Storey
Lot Size:
x 98.43(Feet)
Approximate Age:
New
Tax:
$0
Maintenance Fee:
$0
Beds:
3
Baths:
3
Garage:
0
Fireplace:
N
Air Conditioning:
Pool:
None
Locatin Map:
Listing added to compare list, click
here to view comparison
chart.
Inline HTML
Listing added to compare list,
click here to
view comparison chart.


