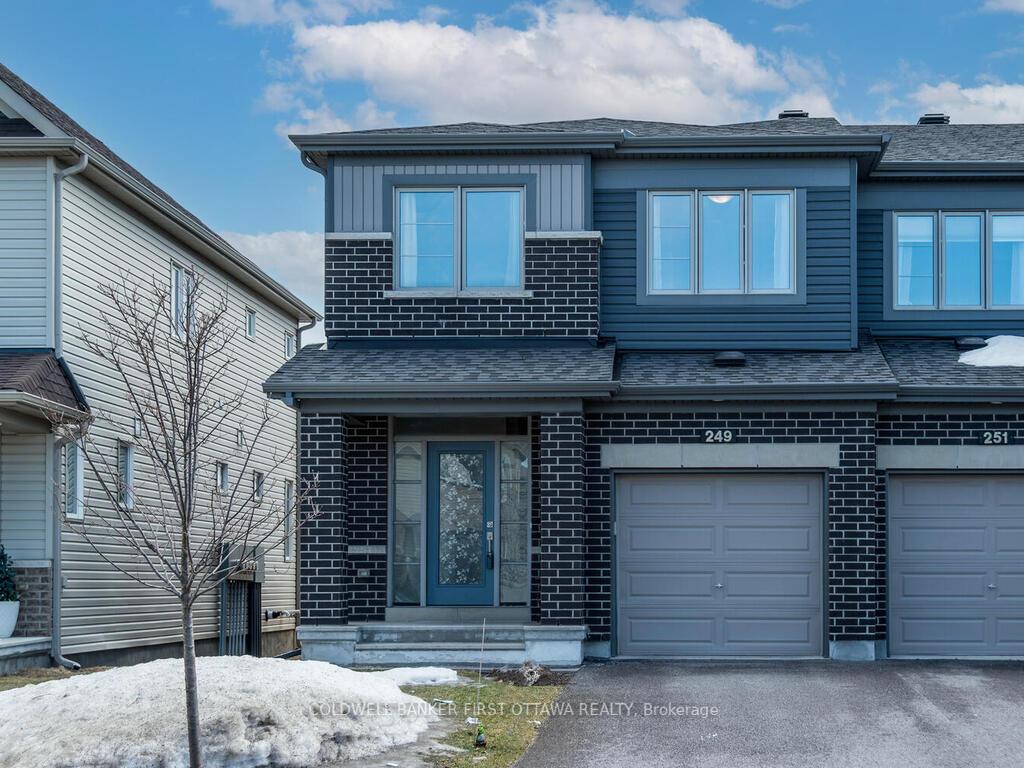Maria Tompson
Sales Representative
Your Company Name , Brokerage
Independently owned and operated.
sales@bestforagents.com
Hi! This plugin doesn't seem to work correctly on your browser/platform.
Price
$685,000
Taxes:
$4,287
Assessment Year:
2025
Occupancy by:
Owner
Address:
249 Kimpton Driv , Stittsville - Munster - Richmond, K2S 2H9, Ottawa
Directions/Cross Streets:
Kimpton and Samantha Eastop Avenue
Rooms:
12
Bedrooms:
3
Bedrooms +:
0
Washrooms:
4
Family Room:
T
Basement:
Full
Level/Floor
Room
Length(ft)
Width(ft)
Descriptions
Room
1 :
Main
Living Ro
11.51
10.63
Room
2 :
Main
Dining Ro
10.63
8.00
Room
3 :
Main
Kitchen
19.65
8.99
Room
4 :
Main
Mud Room
6.66
4.89
Room
5 :
Second
Primary B
14.01
13.71
Room
6 :
Second
Bedroom 2
10.20
9.35
Room
7 :
Second
Bedroom 3
10.50
9.25
Room
8 :
Main
Bathroom
5.74
4.33
Room
9 :
Basement
Bathroom
9.91
5.41
Room
10 :
Second
Bathroom
9.91
4.92
Room
11 :
Basement
Family Ro
17.91
11.81
Room
12 :
Second
Bathroom
9.51
7.54
Room
13 :
Second
Laundry
5.90
5.58
No. of Pieces
Level
Washroom
1 :
2
Main
Washroom
2 :
4
Second
Washroom
3 :
3
Second
Washroom
4 :
4
Basement
Washroom
5 :
0
Property Type:
Att/Row/Townhouse
Style:
2-Storey
Exterior:
Brick
Garage Type:
Attached
(Parking/)Drive:
Inside Ent
Drive Parking Spaces:
2
Parking Type:
Inside Ent
Parking Type:
Inside Ent
Pool:
None
Other Structures:
Fence - Full
Approximatly Age:
6-15
Approximatly Square Footage:
1500-2000
Property Features:
Fenced Yard
CAC Included:
N
Water Included:
N
Cabel TV Included:
N
Common Elements Included:
N
Heat Included:
N
Parking Included:
N
Condo Tax Included:
N
Building Insurance Included:
N
Fireplace/Stove:
Y
Heat Type:
Forced Air
Central Air Conditioning:
Central Air
Central Vac:
N
Laundry Level:
Syste
Ensuite Laundry:
F
Sewers:
Sewer
Utilities-Cable:
Y
Utilities-Hydro:
Y
Percent Down:
5
10
15
20
25
10
10
15
20
25
15
10
15
20
25
20
10
15
20
25
Down Payment
$
$
$
$
First Mortgage
$
$
$
$
CMHC/GE
$
$
$
$
Total Financing
$
$
$
$
Monthly P&I
$
$
$
$
Expenses
$
$
$
$
Total Payment
$
$
$
$
Income Required
$
$
$
$
This chart is for demonstration purposes only. Always consult a professional financial
advisor before making personal financial decisions.
Although the information displayed is believed to be accurate, no warranties or representations are made of any kind.
COLDWELL BANKER FIRST OTTAWA REALTY
Jump To:
--Please select an Item--
Description
General Details
Room & Interior
Exterior
Utilities
Walk Score
Street View
Map and Direction
Book Showing
Email Friend
View Slide Show
View All Photos >
Virtual Tour
Affordability Chart
Mortgage Calculator
Add To Compare List
Private Website
Print This Page
At a Glance:
Type:
Freehold - Att/Row/Townhouse
Area:
Ottawa
Municipality:
Stittsville - Munster - Richmond
Neighbourhood:
8211 - Stittsville (North)
Style:
2-Storey
Lot Size:
x 91.86(Feet)
Approximate Age:
6-15
Tax:
$4,287
Maintenance Fee:
$0
Beds:
3
Baths:
4
Garage:
0
Fireplace:
Y
Air Conditioning:
Pool:
None
Locatin Map:
Listing added to compare list, click
here to view comparison
chart.
Inline HTML
Listing added to compare list,
click here to
view comparison chart.
Listing added to your favorite list


