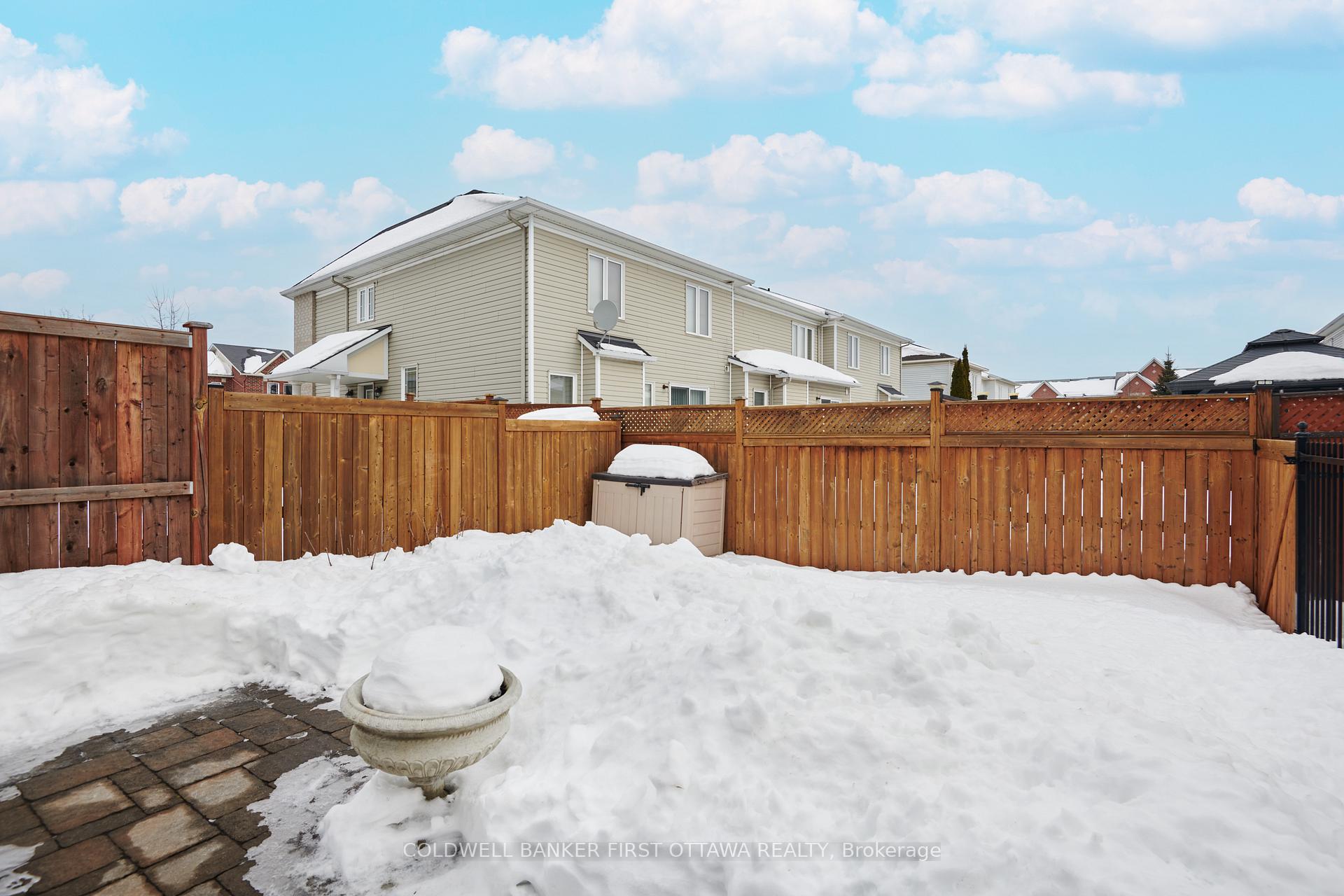Maria Tompson
Sales Representative
Your Company Name , Brokerage
Independently owned and operated.
sales@bestforagents.com
Hi! This plugin doesn't seem to work correctly on your browser/platform.
Price
$629,000
Taxes:
$3,755.85
Assessment Year:
2024
Occupancy by:
Owner
Address:
127 Sorento Stre , Barrhaven, K2J 0B1, Ottawa
Directions/Cross Streets:
Woodroffe & Chapman Mills
Rooms:
11
Bedrooms:
3
Bedrooms +:
0
Washrooms:
3
Family Room:
T
Basement:
Finished
Level/Floor
Room
Length(ft)
Width(ft)
Descriptions
Room
1 :
Ground
Bathroom
5.12
4.43
2 Pc Bath
Room
2 :
Ground
Dining Ro
11.38
7.45
Room
3 :
Ground
Kitchen
11.45
9.74
Room
4 :
Ground
Living Ro
18.17
11.87
Room
5 :
Second
Bathroom
9.15
4.85
4 Pc Bath
Room
6 :
Second
Bathroom
10.66
8.33
4 Pc Ensuite
Room
7 :
Second
Bedroom
11.84
9.25
Room
8 :
Second
Bedroom 2
12.60
9.61
Room
9 :
Second
Primary B
17.06
13.05
Room
10 :
Basement
Recreatio
23.78
12.07
Room
11 :
Basement
Utility R
22.73
10.00
No. of Pieces
Level
Washroom
1 :
4
Second
Washroom
2 :
2
Main
Washroom
3 :
0
Washroom
4 :
0
Washroom
5 :
0
Property Type:
Att/Row/Townhouse
Style:
2-Storey
Exterior:
Brick
Garage Type:
Attached
Drive Parking Spaces:
1
Pool:
None
Approximatly Square Footage:
1100-1500
CAC Included:
N
Water Included:
N
Cabel TV Included:
N
Common Elements Included:
N
Heat Included:
N
Parking Included:
N
Condo Tax Included:
N
Building Insurance Included:
N
Fireplace/Stove:
Y
Heat Type:
Forced Air
Central Air Conditioning:
Central Air
Central Vac:
N
Laundry Level:
Syste
Ensuite Laundry:
F
Sewers:
Sewer
Percent Down:
5
10
15
20
25
10
10
15
20
25
15
10
15
20
25
20
10
15
20
25
Down Payment
$31,450
$62,900
$94,350
$125,800
First Mortgage
$597,550
$566,100
$534,650
$503,200
CMHC/GE
$16,432.63
$11,322
$9,356.38
$0
Total Financing
$613,982.63
$577,422
$544,006.38
$503,200
Monthly P&I
$2,629.64
$2,473.05
$2,329.94
$2,155.17
Expenses
$0
$0
$0
$0
Total Payment
$2,629.64
$2,473.05
$2,329.94
$2,155.17
Income Required
$98,611.5
$92,739.51
$87,372.64
$80,818.75
This chart is for demonstration purposes only. Always consult a professional financial
advisor before making personal financial decisions.
Although the information displayed is believed to be accurate, no warranties or representations are made of any kind.
COLDWELL BANKER FIRST OTTAWA REALTY
Jump To:
--Please select an Item--
Description
General Details
Room & Interior
Exterior
Utilities
Walk Score
Street View
Map and Direction
Book Showing
Email Friend
View Slide Show
View All Photos >
Virtual Tour
Affordability Chart
Mortgage Calculator
Add To Compare List
Private Website
Print This Page
At a Glance:
Type:
Freehold - Att/Row/Townhouse
Area:
Ottawa
Municipality:
Barrhaven
Neighbourhood:
7709 - Barrhaven - Strandherd
Style:
2-Storey
Lot Size:
x 98.43(Feet)
Approximate Age:
Tax:
$3,755.85
Maintenance Fee:
$0
Beds:
3
Baths:
3
Garage:
0
Fireplace:
Y
Air Conditioning:
Pool:
None
Locatin Map:
Listing added to compare list, click
here to view comparison
chart.
Inline HTML
Listing added to compare list,
click here to
view comparison chart.


