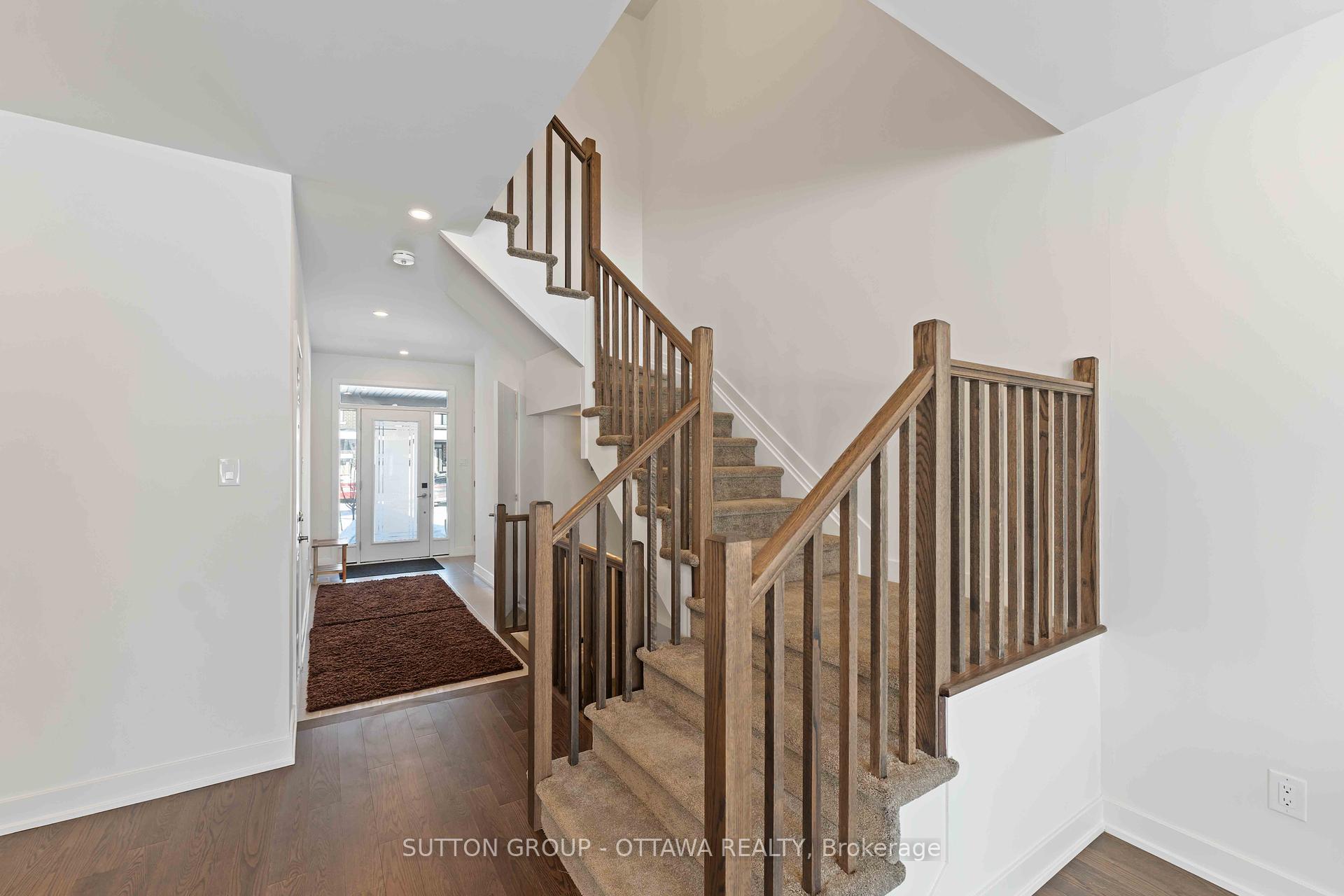Maria Tompson
Sales Representative
Your Company Name , Brokerage
Independently owned and operated.
sales@bestforagents.com
Hi! This plugin doesn't seem to work correctly on your browser/platform.
Price
$684,000
Taxes:
$4,389.53
Occupancy by:
Owner
Address:
62 Heirloom Stre , Blossom Park - Airport and Area, K4M 0K9, Ottawa
Acreage:
< .50
Directions/Cross Streets:
Earl Armstrong Rd/River Rd
Rooms:
11
Rooms +:
0
Bedrooms:
3
Bedrooms +:
0
Washrooms:
3
Family Room:
F
Basement:
Finished
Level/Floor
Room
Length(ft)
Width(ft)
Descriptions
Room
1 :
Second
Bathroom
8.86
5.90
4 Pc Ensuite, Double Sink, Separate Shower
Room
2 :
Second
Primary B
16.73
12.46
Walk-In Closet(s)
Room
3 :
Second
Bathroom
8.20
4.59
4 Pc Bath, Quartz Counter
Room
4 :
Second
Bedroom
15.42
9.18
Room
5 :
Second
Bedroom
12.14
9.51
Room
6 :
Main
Dining Ro
9.18
8.20
Hardwood Floor, Carpet Free
Room
7 :
Main
Kitchen
20.01
8.20
Stainless Steel Appl, Quartz Counter
Room
8 :
Main
Living Ro
18.70
9.51
Carpet Free, Open Concept, Hardwood Floor
Room
9 :
Main
Bathroom
6.89
2.62
2 Pc Bath, Quartz Counter
Room
10 :
Main
Foyer
12.46
6.56
Access To Garage
Room
11 :
Basement
Recreatio
23.29
10.50
Fireplace
No. of Pieces
Level
Washroom
1 :
4
Second
Washroom
2 :
4
Second
Washroom
3 :
2
Main
Washroom
4 :
0
Washroom
5 :
0
Washroom
6 :
4
Second
Washroom
7 :
4
Second
Washroom
8 :
2
Main
Washroom
9 :
0
Washroom
10 :
0
Property Type:
Att/Row/Townhouse
Style:
2-Storey
Exterior:
Brick
Garage Type:
Attached
Drive Parking Spaces:
1
Pool:
None
Approximatly Square Footage:
1500-2000
Property Features:
Public Trans
CAC Included:
N
Water Included:
N
Cabel TV Included:
N
Common Elements Included:
N
Heat Included:
N
Parking Included:
N
Condo Tax Included:
N
Building Insurance Included:
N
Fireplace/Stove:
Y
Heat Type:
Forced Air
Central Air Conditioning:
None
Central Vac:
N
Laundry Level:
Syste
Ensuite Laundry:
F
Elevator Lift:
False
Sewers:
Sewer
Percent Down:
5
10
15
20
25
10
10
15
20
25
15
10
15
20
25
20
10
15
20
25
Down Payment
$34,200
$68,400
$102,600
$136,800
First Mortgage
$649,800
$615,600
$581,400
$547,200
CMHC/GE
$17,869.5
$12,312
$10,174.5
$0
Total Financing
$667,669.5
$627,912
$591,574.5
$547,200
Monthly P&I
$2,859.58
$2,689.3
$2,533.67
$2,343.62
Expenses
$0
$0
$0
$0
Total Payment
$2,859.58
$2,689.3
$2,533.67
$2,343.62
Income Required
$107,234.13
$100,848.69
$95,012.54
$87,885.57
This chart is for demonstration purposes only. Always consult a professional financial
advisor before making personal financial decisions.
Although the information displayed is believed to be accurate, no warranties or representations are made of any kind.
SUTTON GROUP - OTTAWA REALTY
Jump To:
--Please select an Item--
Description
General Details
Room & Interior
Exterior
Utilities
Walk Score
Street View
Map and Direction
Book Showing
Email Friend
View Slide Show
View All Photos >
Affordability Chart
Mortgage Calculator
Add To Compare List
Private Website
Print This Page
At a Glance:
Type:
Freehold - Att/Row/Townhouse
Area:
Ottawa
Municipality:
Blossom Park - Airport and Area
Neighbourhood:
2602 - Riverside South/Gloucester Glen
Style:
2-Storey
Lot Size:
x 105.28(Feet)
Approximate Age:
Tax:
$4,389.53
Maintenance Fee:
$0
Beds:
3
Baths:
3
Garage:
0
Fireplace:
Y
Air Conditioning:
Pool:
None
Locatin Map:
Listing added to compare list, click
here to view comparison
chart.
Inline HTML
Listing added to compare list,
click here to
view comparison chart.


