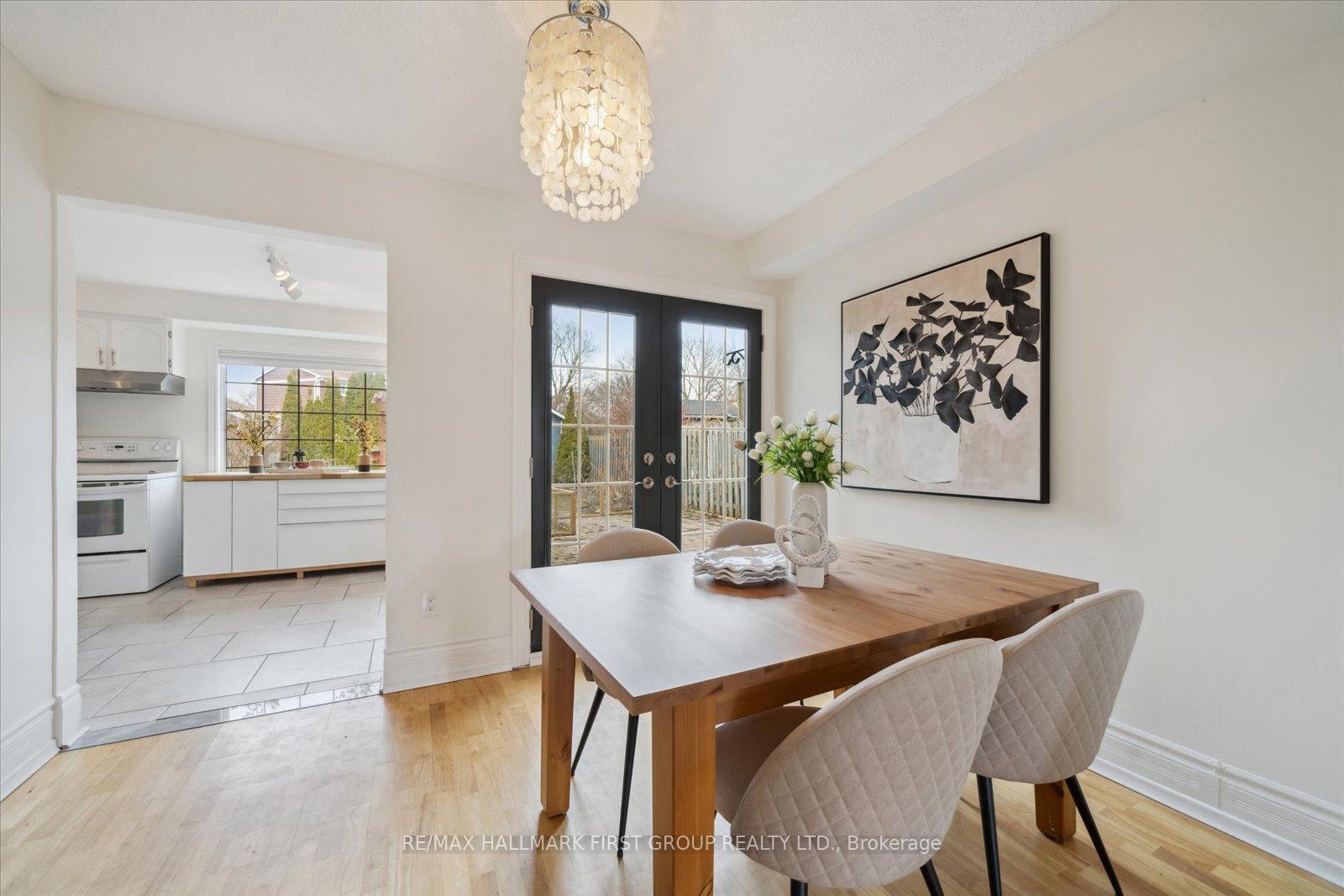Maria Tompson
Sales Representative
Your Company Name , Brokerage
Independently owned and operated.
sales@bestforagents.com
Hi! This plugin doesn't seem to work correctly on your browser/platform.
Price
$875,000
Taxes:
$5,360.7
Occupancy by:
Owner
Address:
1210 Canborough Cres , Pickering, L1V 3K9, Durham
Directions/Cross Streets:
Finch / Bowler
Rooms:
6
Rooms +:
2
Bedrooms:
3
Bedrooms +:
0
Washrooms:
2
Family Room:
F
Basement:
Finished
Level/Floor
Room
Length(ft)
Width(ft)
Descriptions
Room
1 :
Main
Living Ro
15.58
11.32
Picture Window, Overlooks Frontyard, Open Concept
Room
2 :
Main
Dining Ro
11.15
8.86
W/O To Patio, Overlooks Backyard, Open Concept
Room
3 :
Main
Kitchen
12.79
12.46
W/O To Patio, Overlooks Backyard, Eat-in Kitchen
Room
4 :
Second
Primary B
12.96
12.79
Walk-In Closet(s), Semi Ensuite, Overlooks Backyard
Room
5 :
Second
Bedroom 2
11.81
10.99
Laminate, Double Closet, Overlooks Frontyard
Room
6 :
Second
Bedroom 3
14.10
8.04
Laminate, Double Closet, Overlooks Frontyard
Room
7 :
Basement
Recreatio
20.34
18.37
Above Grade Window, Open Concept
Room
8 :
Basement
Laundry
12.46
12.14
Above Grade Window, Separate Room
No. of Pieces
Level
Washroom
1 :
2
Main
Washroom
2 :
4
Second
Washroom
3 :
0
Washroom
4 :
0
Washroom
5 :
0
Washroom
6 :
2
Main
Washroom
7 :
4
Second
Washroom
8 :
0
Washroom
9 :
0
Washroom
10 :
0
Washroom
11 :
2
Main
Washroom
12 :
4
Second
Washroom
13 :
0
Washroom
14 :
0
Washroom
15 :
0
Property Type:
Att/Row/Townhouse
Style:
2-Storey
Exterior:
Brick
Garage Type:
Attached
(Parking/)Drive:
Private
Drive Parking Spaces:
2
Parking Type:
Private
Parking Type:
Private
Pool:
None
Other Structures:
Garden Shed
Approximatly Square Footage:
1100-1500
CAC Included:
N
Water Included:
N
Cabel TV Included:
N
Common Elements Included:
N
Heat Included:
N
Parking Included:
N
Condo Tax Included:
N
Building Insurance Included:
N
Fireplace/Stove:
N
Heat Type:
Forced Air
Central Air Conditioning:
Central Air
Central Vac:
N
Laundry Level:
Syste
Ensuite Laundry:
F
Sewers:
Sewer
Percent Down:
5
10
15
20
25
10
10
15
20
25
15
10
15
20
25
20
10
15
20
25
Down Payment
$44,895
$89,790
$134,685
$179,580
First Mortgage
$853,005
$808,110
$763,215
$718,320
CMHC/GE
$23,457.64
$16,162.2
$13,356.26
$0
Total Financing
$876,462.64
$824,272.2
$776,571.26
$718,320
Monthly P&I
$3,753.82
$3,530.29
$3,325.99
$3,076.51
Expenses
$0
$0
$0
$0
Total Payment
$3,753.82
$3,530.29
$3,325.99
$3,076.51
Income Required
$140,768.31
$132,386.02
$124,724.79
$115,369.08
This chart is for demonstration purposes only. Always consult a professional financial
advisor before making personal financial decisions.
Although the information displayed is believed to be accurate, no warranties or representations are made of any kind.
RE/MAX HALLMARK FIRST GROUP REALTY LTD.
Jump To:
--Please select an Item--
Description
General Details
Room & Interior
Exterior
Utilities
Walk Score
Street View
Map and Direction
Book Showing
Email Friend
View Slide Show
View All Photos >
Virtual Tour
Affordability Chart
Mortgage Calculator
Add To Compare List
Private Website
Print This Page
At a Glance:
Type:
Freehold - Att/Row/Townhouse
Area:
Durham
Municipality:
Pickering
Neighbourhood:
Liverpool
Style:
2-Storey
Lot Size:
x 110.45(Feet)
Approximate Age:
Tax:
$5,360.7
Maintenance Fee:
$0
Beds:
3
Baths:
2
Garage:
0
Fireplace:
N
Air Conditioning:
Pool:
None
Locatin Map:
Listing added to compare list, click
here to view comparison
chart.
Inline HTML
Listing added to compare list,
click here to
view comparison chart.


