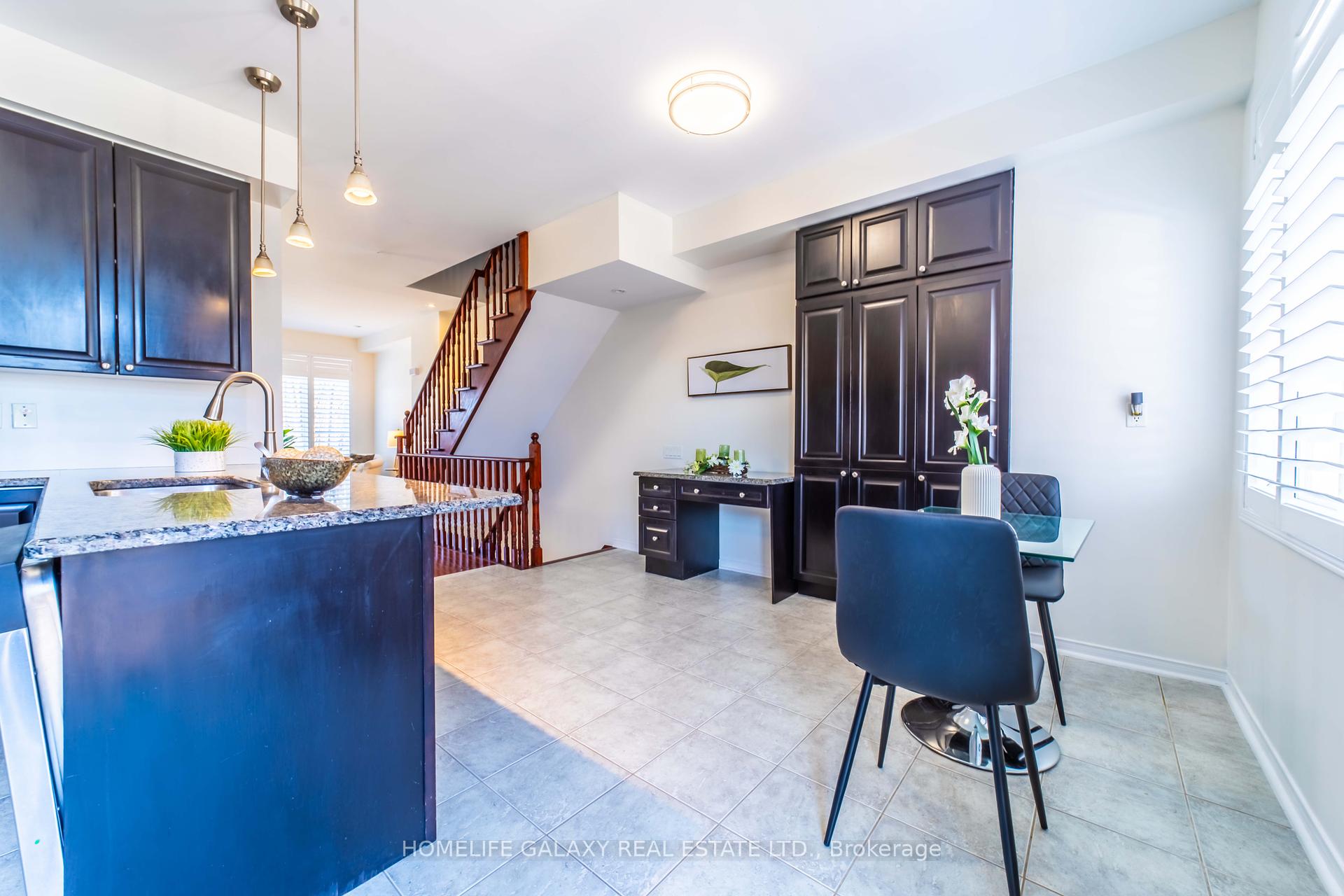Maria Tompson
Sales Representative
Your Company Name , Brokerage
Independently owned and operated.
sales@bestforagents.com
Hi! This plugin doesn't seem to work correctly on your browser/platform.
Price
$899,000
Taxes:
$3,913
Assessment Year:
2024
Occupancy by:
Vacant
Address:
104 Stagecoach Circ , Toronto, M1C 0A1, Toronto
Directions/Cross Streets:
MEADOWVALE RD & KINGSTON RD
Rooms:
7
Bedrooms:
4
Bedrooms +:
0
Washrooms:
3
Family Room:
F
Basement:
Unfinished
Level/Floor
Room
Length(ft)
Width(ft)
Descriptions
Room
1 :
Ground
Bedroom
11.48
8.86
Hardwood Floor, W/O To Yard, Closet
Room
2 :
Main
Kitchen
18.70
13.97
Tile Floor, Stainless Steel Appl, Breakfast Area
Room
3 :
Main
Dining Ro
20.01
18.70
Hardwood Floor, Open Concept
Room
4 :
Main
Living Ro
20.01
18.70
Hardwood Floor, Gas Fireplace, Large Window
Room
5 :
Second
Primary B
12.60
11.97
Hardwood Floor, 5 Pc Ensuite, California Shutters
Room
6 :
Second
Bedroom 3
10.69
9.28
Hardwood Floor, Closet, California Shutters
Room
7 :
Second
Bedroom 4
9.68
8.99
Hardwood Floor, Closet, California Shutters
No. of Pieces
Level
Washroom
1 :
3
Ground
Washroom
2 :
4
Second
Washroom
3 :
5
Second
Washroom
4 :
0
Washroom
5 :
0
Property Type:
Att/Row/Townhouse
Style:
3-Storey
Exterior:
Brick
Garage Type:
Attached
(Parking/)Drive:
Private
Drive Parking Spaces:
1
Parking Type:
Private
Parking Type:
Private
Pool:
None
Approximatly Square Footage:
1500-2000
CAC Included:
N
Water Included:
N
Cabel TV Included:
N
Common Elements Included:
N
Heat Included:
N
Parking Included:
N
Condo Tax Included:
N
Building Insurance Included:
N
Fireplace/Stove:
Y
Heat Type:
Forced Air
Central Air Conditioning:
Central Air
Central Vac:
Y
Laundry Level:
Syste
Ensuite Laundry:
F
Sewers:
Sewer
Percent Down:
5
10
15
20
25
10
10
15
20
25
15
10
15
20
25
20
10
15
20
25
Down Payment
$56,495
$112,990
$169,485
$225,980
First Mortgage
$1,073,405
$1,016,910
$960,415
$903,920
CMHC/GE
$29,518.64
$20,338.2
$16,807.26
$0
Total Financing
$1,102,923.64
$1,037,248.2
$977,222.26
$903,920
Monthly P&I
$4,723.74
$4,442.45
$4,185.37
$3,871.42
Expenses
$0
$0
$0
$0
Total Payment
$4,723.74
$4,442.45
$4,185.37
$3,871.42
Income Required
$177,140.12
$166,592.01
$156,951.27
$145,178.22
This chart is for demonstration purposes only. Always consult a professional financial
advisor before making personal financial decisions.
Although the information displayed is believed to be accurate, no warranties or representations are made of any kind.
HOMELIFE GALAXY REAL ESTATE LTD.
Jump To:
--Please select an Item--
Description
General Details
Room & Interior
Exterior
Utilities
Walk Score
Street View
Map and Direction
Book Showing
Email Friend
View Slide Show
View All Photos >
Virtual Tour
Affordability Chart
Mortgage Calculator
Add To Compare List
Private Website
Print This Page
At a Glance:
Type:
Freehold - Att/Row/Townhouse
Area:
Toronto
Municipality:
Toronto E10
Neighbourhood:
Centennial Scarborough
Style:
3-Storey
Lot Size:
x 76.40(Feet)
Approximate Age:
Tax:
$3,913
Maintenance Fee:
$0
Beds:
4
Baths:
3
Garage:
0
Fireplace:
Y
Air Conditioning:
Pool:
None
Locatin Map:
Listing added to compare list, click
here to view comparison
chart.
Inline HTML
Listing added to compare list,
click here to
view comparison chart.


