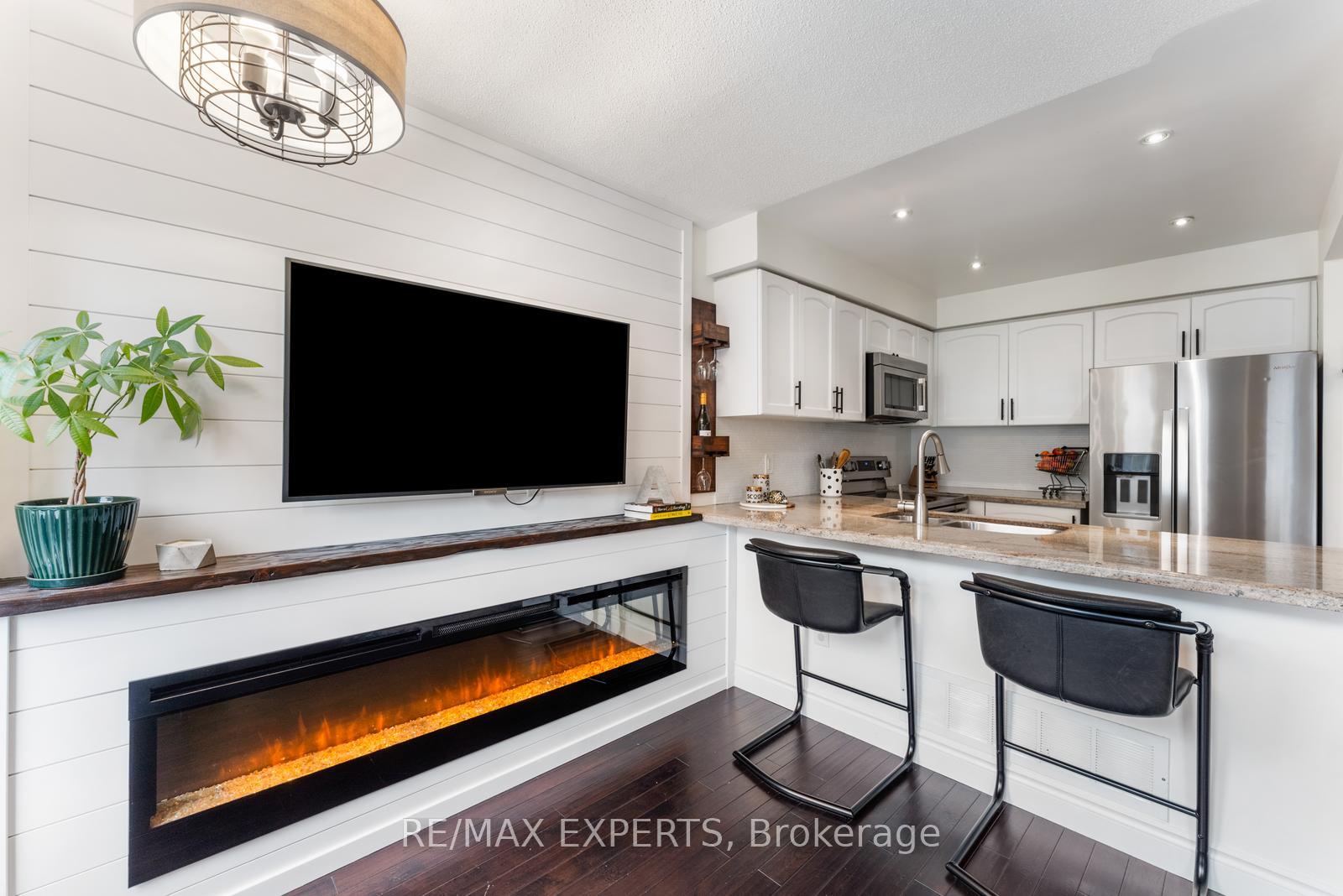Maria Tompson
Sales Representative
Your Company Name , Brokerage
Independently owned and operated.
sales@bestforagents.com
Hi! This plugin doesn't seem to work correctly on your browser/platform.
Price
$899,000
Taxes:
$3,966.42
Occupancy by:
Owner
Address:
1851 McCoy Aven , Burlington, L7L 7M2, Halton
Directions/Cross Streets:
Appleby/Ironstone/McCoy
Rooms:
7
Rooms +:
0
Bedrooms:
3
Bedrooms +:
0
Washrooms:
2
Family Room:
T
Basement:
Finished
Level/Floor
Room
Length(ft)
Width(ft)
Descriptions
Room
1 :
Main
Foyer
6.20
6.10
Tile Floor, Closet, W/O To Garage
Room
2 :
Main
Kitchen
7.81
8.33
Pot Lights, Stainless Steel Appl, Breakfast Bar
Room
3 :
Main
Living Ro
17.02
9.02
Electric Fireplace, Hardwood Floor, W/O To Yard
Room
4 :
Main
Dining Ro
9.02
10.00
Hardwood Floor, Combined w/Kitchen, Combined w/Living
Room
5 :
Main
Bathroom
3.54
4.79
2 Pc Bath
Room
6 :
Second
Primary B
16.40
11.71
Large Window, Walk-In Closet(s), Broadloom
Room
7 :
Second
Bedroom 2
13.48
8.00
Walk-In Closet(s), Broadloom
Room
8 :
Second
Bedroom 3
11.15
8.76
Broadloom
Room
9 :
Second
Bathroom
16.40
9.35
4 Pc Bath
Room
10 :
Basement
Recreatio
16.50
16.50
Laminate
Room
11 :
Basement
Laundry
6.10
9.51
Laundry Sink, Laminate
No. of Pieces
Level
Washroom
1 :
4
Second
Washroom
2 :
2
Main
Washroom
3 :
0
Washroom
4 :
0
Washroom
5 :
0
Property Type:
Att/Row/Townhouse
Style:
2-Storey
Exterior:
Brick
Garage Type:
Attached
(Parking/)Drive:
Available
Drive Parking Spaces:
2
Parking Type:
Available
Parking Type:
Available
Pool:
None
Approximatly Age:
16-30
Approximatly Square Footage:
1500-2000
Property Features:
Park
CAC Included:
N
Water Included:
N
Cabel TV Included:
N
Common Elements Included:
N
Heat Included:
N
Parking Included:
N
Condo Tax Included:
N
Building Insurance Included:
N
Fireplace/Stove:
N
Heat Type:
Forced Air
Central Air Conditioning:
Central Air
Central Vac:
Y
Laundry Level:
Syste
Ensuite Laundry:
F
Sewers:
Sewer
Percent Down:
5
10
15
20
25
10
10
15
20
25
15
10
15
20
25
20
10
15
20
25
Down Payment
$124,750
$249,500
$374,250
$499,000
First Mortgage
$2,370,250
$2,245,500
$2,120,750
$1,996,000
CMHC/GE
$65,181.88
$44,910
$37,113.13
$0
Total Financing
$2,435,431.88
$2,290,410
$2,157,863.13
$1,996,000
Monthly P&I
$10,430.77
$9,809.65
$9,241.96
$8,548.71
Expenses
$0
$0
$0
$0
Total Payment
$10,430.77
$9,809.65
$9,241.96
$8,548.71
Income Required
$391,153.72
$367,861.82
$346,573.52
$320,576.75
This chart is for demonstration purposes only. Always consult a professional financial
advisor before making personal financial decisions.
Although the information displayed is believed to be accurate, no warranties or representations are made of any kind.
RE/MAX EXPERTS
Jump To:
--Please select an Item--
Description
General Details
Room & Interior
Exterior
Utilities
Walk Score
Street View
Map and Direction
Book Showing
Email Friend
View Slide Show
View All Photos >
Virtual Tour
Affordability Chart
Mortgage Calculator
Add To Compare List
Private Website
Print This Page
At a Glance:
Type:
Freehold - Att/Row/Townhouse
Area:
Halton
Municipality:
Burlington
Neighbourhood:
Uptown
Style:
2-Storey
Lot Size:
x 98.43(Feet)
Approximate Age:
16-30
Tax:
$3,966.42
Maintenance Fee:
$0
Beds:
3
Baths:
2
Garage:
0
Fireplace:
N
Air Conditioning:
Pool:
None
Locatin Map:
Listing added to compare list, click
here to view comparison
chart.
Inline HTML
Listing added to compare list,
click here to
view comparison chart.


