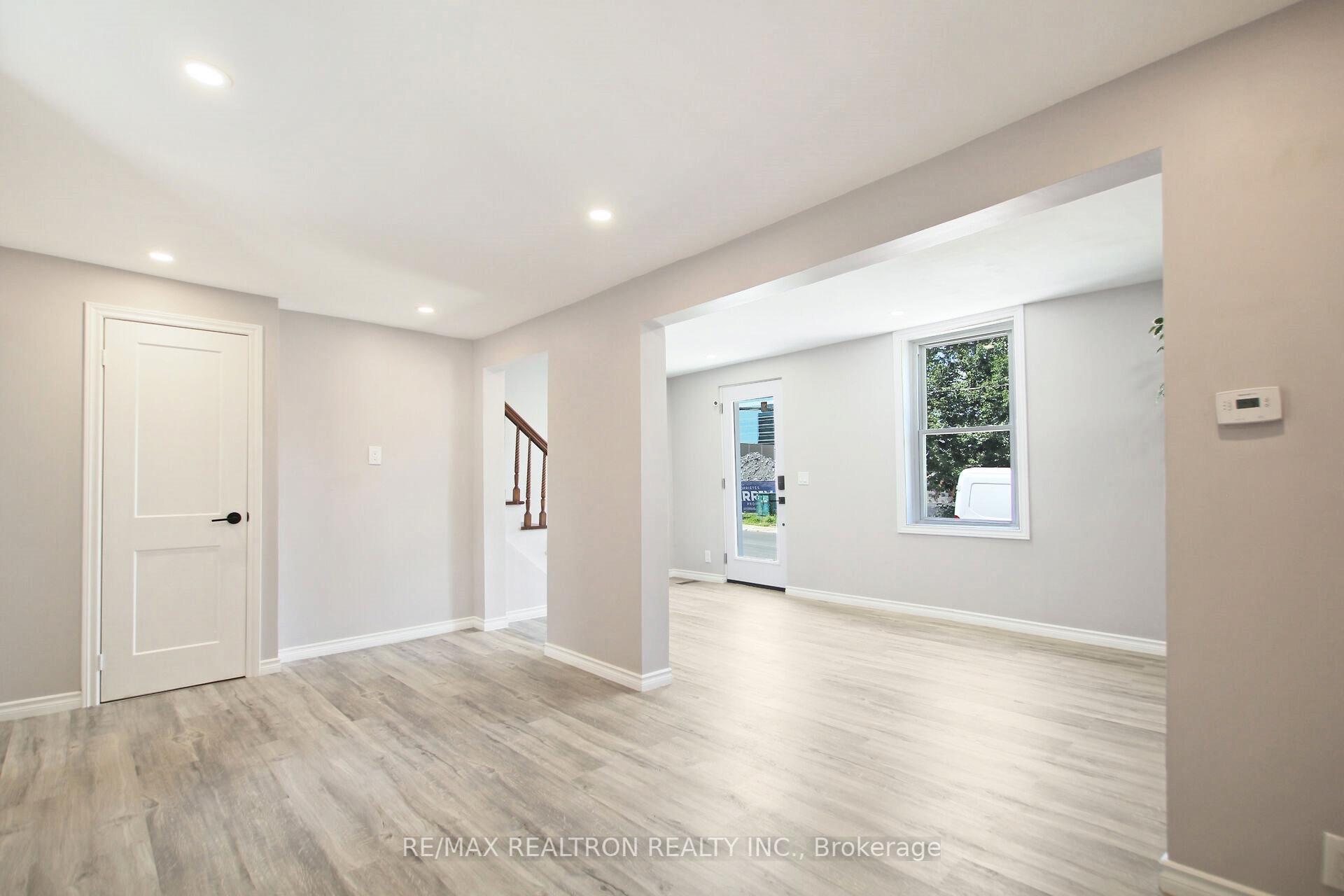Maria Tompson
Sales Representative
Your Company Name , Brokerage
Independently owned and operated.
sales@bestforagents.com
Hi! This plugin doesn't seem to work correctly on your browser/platform.
Price
$890,000
Taxes:
$6,172
Occupancy by:
Vacant
Address:
461/463 Booth Stre , West Centre Town, K1R 7K9, Ottawa
Directions/Cross Streets:
From Gladstone, go South on Booth St. Home is located at the corner of Booth and Arlington Ave.
Rooms:
15
Bedrooms:
4
Bedrooms +:
0
Washrooms:
4
Family Room:
T
Basement:
Crawl Space
No. of Pieces
Level
Washroom
1 :
2
Washroom
2 :
4
Washroom
3 :
2
Washroom
4 :
4
Washroom
5 :
0
Property Type:
Duplex
Style:
3-Storey
Exterior:
Stone
Garage Type:
None
(Parking/)Drive:
None
Drive Parking Spaces:
0
Parking Type:
None
Parking Type:
None
Pool:
None
CAC Included:
N
Water Included:
N
Cabel TV Included:
N
Common Elements Included:
N
Heat Included:
N
Parking Included:
N
Condo Tax Included:
N
Building Insurance Included:
N
Fireplace/Stove:
N
Heat Type:
Forced Air
Central Air Conditioning:
None
Central Vac:
N
Laundry Level:
Syste
Ensuite Laundry:
F
Sewers:
Sewer
Percent Down:
5
10
15
20
25
10
10
15
20
25
15
10
15
20
25
20
10
15
20
25
Down Payment
$44,500
$89,000
$133,500
$178,000
First Mortgage
$845,500
$801,000
$756,500
$712,000
CMHC/GE
$23,251.25
$16,020
$13,238.75
$0
Total Financing
$868,751.25
$817,020
$769,738.75
$712,000
Monthly P&I
$3,720.79
$3,499.23
$3,296.73
$3,049.44
Expenses
$0
$0
$0
$0
Total Payment
$3,720.79
$3,499.23
$3,296.73
$3,049.44
Income Required
$139,529.78
$131,221.25
$123,627.43
$114,354.03
This chart is for demonstration purposes only. Always consult a professional financial
advisor before making personal financial decisions.
Although the information displayed is believed to be accurate, no warranties or representations are made of any kind.
RE/MAX REALTRON REALTY INC.
Jump To:
--Please select an Item--
Description
General Details
Room & Interior
Exterior
Utilities
Walk Score
Street View
Map and Direction
Book Showing
Email Friend
View Slide Show
View All Photos >
Affordability Chart
Mortgage Calculator
Add To Compare List
Private Website
Print This Page
At a Glance:
Type:
Freehold - Duplex
Area:
Ottawa
Municipality:
West Centre Town
Neighbourhood:
4205 - West Centre Town
Style:
3-Storey
Lot Size:
x 33.00(Feet)
Approximate Age:
Tax:
$6,172
Maintenance Fee:
$0
Beds:
4
Baths:
4
Garage:
0
Fireplace:
N
Air Conditioning:
Pool:
None
Locatin Map:
Listing added to compare list, click
here to view comparison
chart.
Inline HTML
Listing added to compare list,
click here to
view comparison chart.


