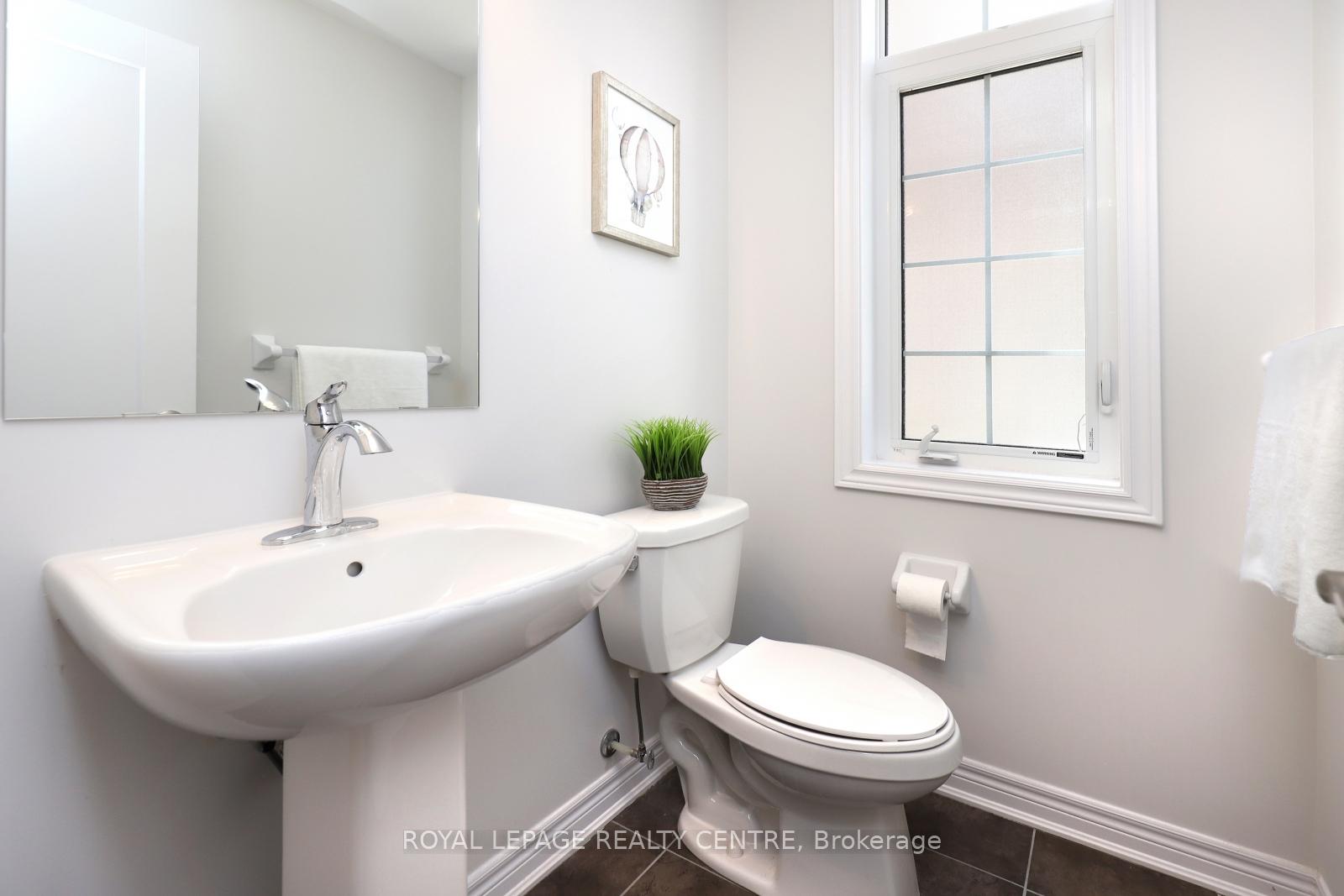Maria Tompson
Sales Representative
Your Company Name , Brokerage
Independently owned and operated.
sales@bestforagents.com
Hi! This plugin doesn't seem to work correctly on your browser/platform.
Price
$1,245,000
Taxes:
$5,037.53
Occupancy by:
Owner
Address:
3020 George Savage Aven , Oakville, L6M 0Z1, Halton
Directions/Cross Streets:
Dundas/George Savage
Rooms:
9
Bedrooms:
3
Bedrooms +:
0
Washrooms:
4
Family Room:
T
Basement:
None
Level/Floor
Room
Length(ft)
Width(ft)
Descriptions
Room
1 :
Main
Family Ro
16.01
9.51
Broadloom, 2 Pc Bath, Access To Garage
Room
2 :
Second
Kitchen
14.83
8.82
Ceramic Floor, Breakfast Bar, Stainless Steel Appl
Room
3 :
Second
Breakfast
12.66
10.00
Ceramic Floor, Open Concept, W/O To Deck
Room
4 :
Second
Living Ro
16.01
18.83
Hardwood Floor, Combined w/Dining, Overlook Water
Room
5 :
Second
Dining Ro
16.01
18.83
Hardwood Floor, Combined w/Living, Overlook Water
Room
6 :
Third
Primary B
14.50
10.99
Broadloom, 5 Pc Ensuite, W/O To Balcony
Room
7 :
Third
Bedroom 2
10.17
8.99
Broadloom, Picture Window, Overlook Water
Room
8 :
Third
Bedroom 3
10.50
9.51
Broadloom, Picture Window, Overlook Water
No. of Pieces
Level
Washroom
1 :
5
Third
Washroom
2 :
4
Third
Washroom
3 :
2
Ground
Washroom
4 :
2
Second
Washroom
5 :
0
Washroom
6 :
5
Third
Washroom
7 :
4
Third
Washroom
8 :
2
Ground
Washroom
9 :
2
Second
Washroom
10 :
0
Property Type:
Att/Row/Townhouse
Style:
3-Storey
Exterior:
Stone
Garage Type:
Built-In
(Parking/)Drive:
None
Drive Parking Spaces:
0
Parking Type:
None
Parking Type:
None
Pool:
None
Approximatly Age:
0-5
Approximatly Square Footage:
2000-2500
Property Features:
Hospital
CAC Included:
N
Water Included:
N
Cabel TV Included:
N
Common Elements Included:
N
Heat Included:
N
Parking Included:
N
Condo Tax Included:
N
Building Insurance Included:
N
Fireplace/Stove:
N
Heat Type:
Forced Air
Central Air Conditioning:
Central Air
Central Vac:
N
Laundry Level:
Syste
Ensuite Laundry:
F
Elevator Lift:
False
Sewers:
Sewer
Water:
Water Sys
Water Supply Types:
Water System
Utilities-Cable:
A
Utilities-Hydro:
Y
Percent Down:
5
10
15
20
25
10
10
15
20
25
15
10
15
20
25
20
10
15
20
25
Down Payment
$62,250
$124,500
$186,750
$249,000
First Mortgage
$1,182,750
$1,120,500
$1,058,250
$996,000
CMHC/GE
$32,525.63
$22,410
$18,519.38
$0
Total Financing
$1,215,275.63
$1,142,910
$1,076,769.38
$996,000
Monthly P&I
$5,204.93
$4,894.99
$4,611.72
$4,265.79
Expenses
$0
$0
$0
$0
Total Payment
$5,204.93
$4,894.99
$4,611.72
$4,265.79
Income Required
$195,184.92
$183,562.31
$172,939.49
$159,967.15
This chart is for demonstration purposes only. Always consult a professional financial
advisor before making personal financial decisions.
Although the information displayed is believed to be accurate, no warranties or representations are made of any kind.
ROYAL LEPAGE REALTY CENTRE
Jump To:
--Please select an Item--
Description
General Details
Room & Interior
Exterior
Utilities
Walk Score
Street View
Map and Direction
Book Showing
Email Friend
View Slide Show
View All Photos >
Virtual Tour
Affordability Chart
Mortgage Calculator
Add To Compare List
Private Website
Print This Page
At a Glance:
Type:
Freehold - Att/Row/Townhouse
Area:
Halton
Municipality:
Oakville
Neighbourhood:
1008 - GO Glenorchy
Style:
3-Storey
Lot Size:
x 63.78(Feet)
Approximate Age:
0-5
Tax:
$5,037.53
Maintenance Fee:
$0
Beds:
3
Baths:
4
Garage:
0
Fireplace:
N
Air Conditioning:
Pool:
None
Locatin Map:
Listing added to compare list, click
here to view comparison
chart.
Inline HTML
Listing added to compare list,
click here to
view comparison chart.


