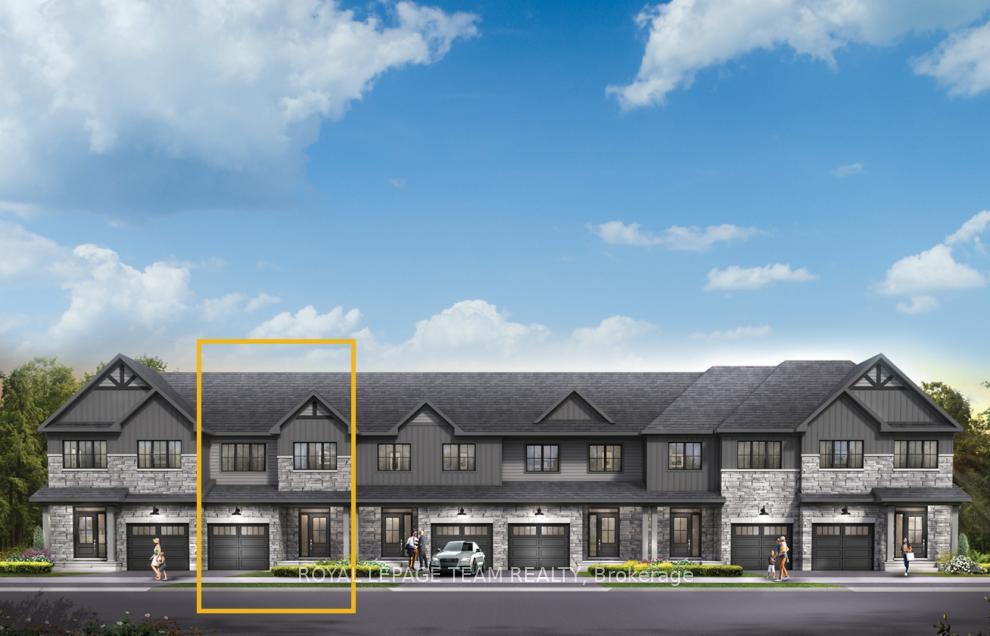Maria Tompson
Sales Representative
Your Company Name , Brokerage
Independently owned and operated.
sales@bestforagents.com
Hi! This plugin doesn't seem to work correctly on your browser/platform.
Price
$612,900
Taxes:
$0
Occupancy by:
Vacant
Address:
2543 Espirit Driv , Orleans - Cumberland and Area, K4A 5T3, Ottawa
Directions/Cross Streets:
Tenth Line/Brian Coburn
Rooms:
5
Rooms +:
1
Bedrooms:
3
Bedrooms +:
0
Washrooms:
3
Family Room:
F
Basement:
Finished
Level/Floor
Room
Length(ft)
Width(ft)
Descriptions
Room
1 :
Main
Living Ro
24.63
10.66
Combined w/Dining, Hardwood Floor
Room
2 :
Main
Kitchen
15.55
8.99
Hardwood Floor
Room
3 :
Second
Primary B
14.14
13.32
3 Pc Ensuite, Walk-In Closet(s)
Room
4 :
Second
Bedroom 2
12.40
8.99
Room
5 :
Second
Bedroom 3
12.99
10.07
Room
6 :
Basement
Recreatio
21.98
18.63
No. of Pieces
Level
Washroom
1 :
2
Main
Washroom
2 :
3
Second
Washroom
3 :
4
Second
Washroom
4 :
0
Washroom
5 :
0
Property Type:
Att/Row/Townhouse
Style:
2-Storey
Exterior:
Brick
Garage Type:
Attached
Drive Parking Spaces:
1
Pool:
None
Approximatly Square Footage:
1500-2000
CAC Included:
N
Water Included:
N
Cabel TV Included:
N
Common Elements Included:
N
Heat Included:
N
Parking Included:
N
Condo Tax Included:
N
Building Insurance Included:
N
Fireplace/Stove:
N
Heat Type:
Heat Pump
Central Air Conditioning:
Central Air
Central Vac:
N
Laundry Level:
Syste
Ensuite Laundry:
F
Sewers:
Sewer
Percent Down:
5
10
15
20
25
10
10
15
20
25
15
10
15
20
25
20
10
15
20
25
Down Payment
$30,645
$61,290
$91,935
$122,580
First Mortgage
$582,255
$551,610
$520,965
$490,320
CMHC/GE
$16,012.01
$11,032.2
$9,116.89
$0
Total Financing
$598,267.01
$562,642.2
$530,081.89
$490,320
Monthly P&I
$2,562.33
$2,409.75
$2,270.3
$2,100
Expenses
$0
$0
$0
$0
Total Payment
$2,562.33
$2,409.75
$2,270.3
$2,100
Income Required
$96,087.42
$90,365.73
$85,136.24
$78,750.1
This chart is for demonstration purposes only. Always consult a professional financial
advisor before making personal financial decisions.
Although the information displayed is believed to be accurate, no warranties or representations are made of any kind.
ROYAL LEPAGE TEAM REALTY
Jump To:
--Please select an Item--
Description
General Details
Room & Interior
Exterior
Utilities
Walk Score
Street View
Map and Direction
Book Showing
Email Friend
View Slide Show
View All Photos >
Affordability Chart
Mortgage Calculator
Add To Compare List
Private Website
Print This Page
At a Glance:
Type:
Freehold - Att/Row/Townhouse
Area:
Ottawa
Municipality:
Orleans - Cumberland and Area
Neighbourhood:
1118 - Avalon East
Style:
2-Storey
Lot Size:
x 90.00(Feet)
Approximate Age:
Tax:
$0
Maintenance Fee:
$0
Beds:
3
Baths:
3
Garage:
0
Fireplace:
N
Air Conditioning:
Pool:
None
Locatin Map:
To navigate, press the arrow keys.
Listing added to compare list, click
here to view comparison
chart.
Inline HTML
Listing added to compare list,
click here to
view comparison chart.


