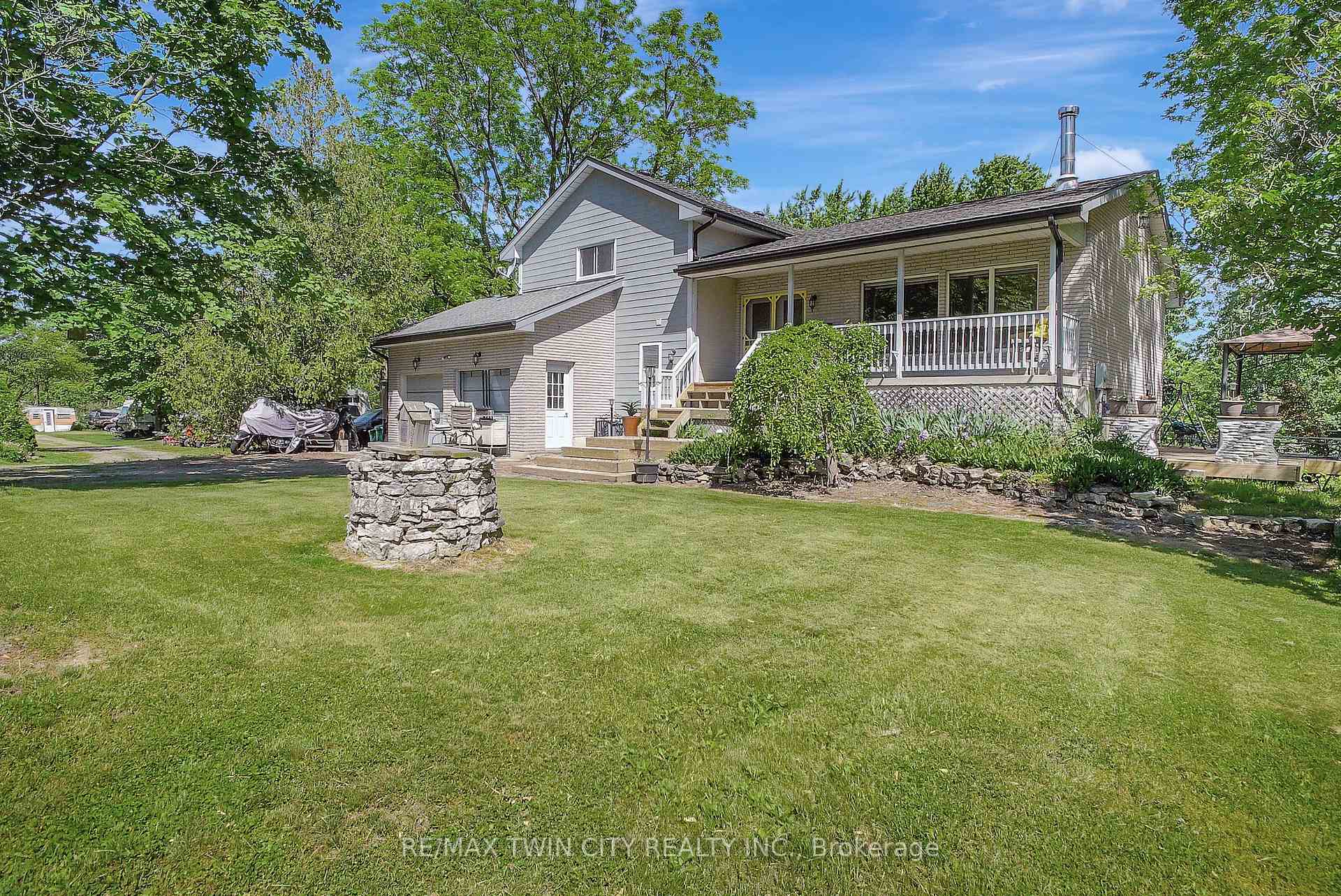Maria Tompson
Sales Representative
Your Company Name , Brokerage
Independently owned and operated.
sales@bestforagents.com
Hi! This plugin doesn't seem to work correctly on your browser/platform.
Price
$1,499,000
Taxes:
$7,369
Assessment Year:
2024
Occupancy by:
Owner
Address:
1961 5th Con Road West , Hamilton, N0B 1L0, Hamilton
Acreage:
5-9.99
Directions/Cross Streets:
Hwy 8
Rooms:
19
Bedrooms:
3
Bedrooms +:
2
Washrooms:
3
Family Room:
T
Basement:
Partial Base
Level/Floor
Room
Length(ft)
Width(ft)
Descriptions
Room
1 :
Main
Living Ro
18.07
12.50
Room
2 :
Main
Dining Ro
11.15
12.60
Room
3 :
Main
Kitchen
14.40
12.33
Room
4 :
Main
Breakfast
11.84
3.84
Room
5 :
Second
Primary B
13.74
14.01
Room
6 :
Second
Bedroom
10.33
12.60
Room
7 :
Second
Bedroom
10.33
13.32
Room
8 :
Lower
Family Ro
21.09
13.42
Room
9 :
Lower
Bedroom
9.74
9.84
Room
10 :
Lower
Recreatio
25.32
12.92
Room
11 :
Lower
Bedroom
17.09
11.09
Room
12 :
Lower
Cold Room
25.42
4.92
Room
13 :
0
0
No. of Pieces
Level
Washroom
1 :
4
Second
Washroom
2 :
2
Lower
Washroom
3 :
4
Second
Washroom
4 :
0
Washroom
5 :
0
Property Type:
Rural Residential
Style:
Other
Exterior:
Brick
Garage Type:
Attached
(Parking/)Drive:
Private Tr
Drive Parking Spaces:
6
Parking Type:
Private Tr
Parking Type:
Private Tr
Parking Type:
Circular D
Pool:
None
Approximatly Age:
31-50
Approximatly Square Footage:
3000-3500
Property Features:
Golf
CAC Included:
N
Water Included:
N
Cabel TV Included:
N
Common Elements Included:
N
Heat Included:
N
Parking Included:
N
Condo Tax Included:
N
Building Insurance Included:
N
Fireplace/Stove:
Y
Heat Type:
Forced Air
Central Air Conditioning:
Central Air
Central Vac:
Y
Laundry Level:
Syste
Ensuite Laundry:
F
Sewers:
Septic
Utilities-Cable:
N
Utilities-Hydro:
A
Percent Down:
5
10
15
20
25
10
10
15
20
25
15
10
15
20
25
20
10
15
20
25
Down Payment
$44,950
$89,900
$134,850
$179,800
First Mortgage
$854,050
$809,100
$764,150
$719,200
CMHC/GE
$23,486.38
$16,182
$13,372.63
$0
Total Financing
$877,536.38
$825,282
$777,522.63
$719,200
Monthly P&I
$3,758.42
$3,534.62
$3,330.07
$3,080.28
Expenses
$0
$0
$0
$0
Total Payment
$3,758.42
$3,534.62
$3,330.07
$3,080.28
Income Required
$140,940.76
$132,548.21
$124,877.59
$115,510.42
This chart is for demonstration purposes only. Always consult a professional financial
advisor before making personal financial decisions.
Although the information displayed is believed to be accurate, no warranties or representations are made of any kind.
RE/MAX TWIN CITY REALTY INC.
Jump To:
--Please select an Item--
Description
General Details
Room & Interior
Exterior
Utilities
Walk Score
Street View
Map and Direction
Book Showing
Email Friend
View Slide Show
View All Photos >
Virtual Tour
Affordability Chart
Mortgage Calculator
Add To Compare List
Private Website
Print This Page
At a Glance:
Type:
Freehold - Rural Residential
Area:
Hamilton
Municipality:
Hamilton
Neighbourhood:
Rural Flamborough
Style:
Other
Lot Size:
x 1321.00(Feet)
Approximate Age:
31-50
Tax:
$7,369
Maintenance Fee:
$0
Beds:
3+2
Baths:
3
Garage:
0
Fireplace:
Y
Air Conditioning:
Pool:
None
Locatin Map:
Listing added to compare list, click
here to view comparison
chart.
Inline HTML
Listing added to compare list,
click here to
view comparison chart.


