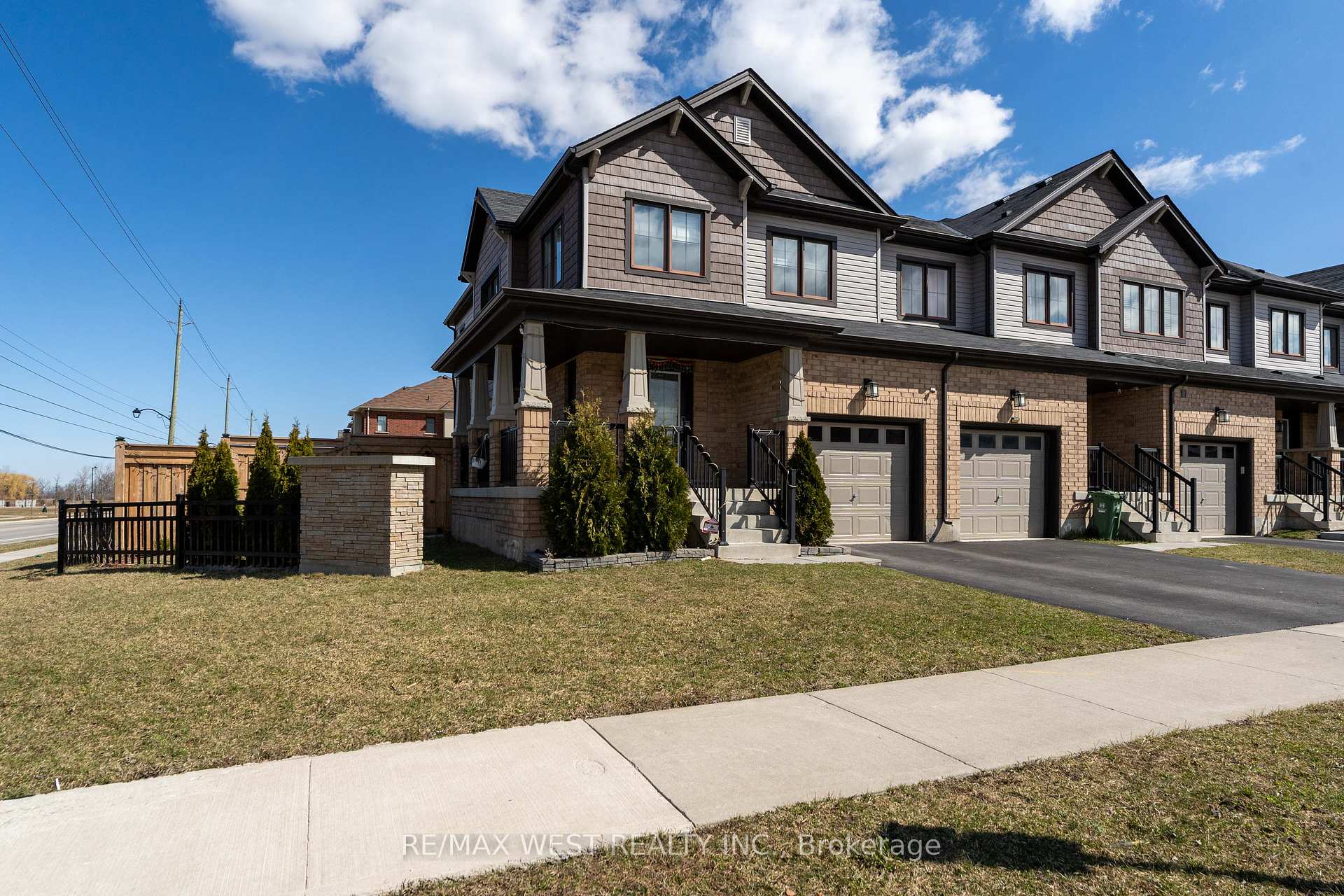Maria Tompson
Sales Representative
Your Company Name , Brokerage
Independently owned and operated.
sales@bestforagents.com
Hi! This plugin doesn't seem to work correctly on your browser/platform.
Price
$839,000
Taxes:
$5,017.16
Assessment Year:
2025
Occupancy by:
Vacant
Address:
2 Scarletwood Stre , Hamilton, L8J 0K8, Hamilton
Directions/Cross Streets:
First Road West and Mud Street
Rooms:
6
Bedrooms:
3
Bedrooms +:
0
Washrooms:
3
Family Room:
F
Basement:
Unfinished
Level/Floor
Room
Length(ft)
Width(ft)
Descriptions
Room
1 :
Second
Primary B
12.07
18.11
4 Pc Ensuite, Walk-In Closet(s)
Room
2 :
Second
Bedroom
9.61
13.64
Room
3 :
Second
Bedroom
9.58
10.43
No. of Pieces
Level
Washroom
1 :
4
Second
Washroom
2 :
3
Second
Washroom
3 :
2
Main
Washroom
4 :
0
Washroom
5 :
0
Washroom
6 :
4
Second
Washroom
7 :
3
Second
Washroom
8 :
2
Main
Washroom
9 :
0
Washroom
10 :
0
Property Type:
Att/Row/Townhouse
Style:
1 1/2 Storey
Exterior:
Brick
Garage Type:
Built-In
Drive Parking Spaces:
1
Pool:
None
Other Structures:
Garden Shed, F
Approximatly Age:
6-15
Approximatly Square Footage:
1500-2000
Property Features:
Clear View
CAC Included:
N
Water Included:
N
Cabel TV Included:
N
Common Elements Included:
N
Heat Included:
N
Parking Included:
N
Condo Tax Included:
N
Building Insurance Included:
N
Fireplace/Stove:
N
Heat Type:
Forced Air
Central Air Conditioning:
Central Air
Central Vac:
N
Laundry Level:
Syste
Ensuite Laundry:
F
Elevator Lift:
False
Sewers:
Sewer
Utilities-Cable:
Y
Utilities-Hydro:
Y
Percent Down:
5
10
15
20
25
10
10
15
20
25
15
10
15
20
25
20
10
15
20
25
Down Payment
$41,950
$83,900
$125,850
$167,800
First Mortgage
$797,050
$755,100
$713,150
$671,200
CMHC/GE
$21,918.88
$15,102
$12,480.13
$0
Total Financing
$818,968.88
$770,202
$725,630.13
$671,200
Monthly P&I
$3,507.58
$3,298.72
$3,107.82
$2,874.7
Expenses
$0
$0
$0
$0
Total Payment
$3,507.58
$3,298.72
$3,107.82
$2,874.7
Income Required
$131,534.26
$123,701.83
$116,543.16
$107,801.16
This chart is for demonstration purposes only. Always consult a professional financial
advisor before making personal financial decisions.
Although the information displayed is believed to be accurate, no warranties or representations are made of any kind.
RE/MAX WEST REALTY INC.
Jump To:
--Please select an Item--
Description
General Details
Room & Interior
Exterior
Utilities
Walk Score
Street View
Map and Direction
Book Showing
Email Friend
View Slide Show
View All Photos >
Virtual Tour
Affordability Chart
Mortgage Calculator
Add To Compare List
Private Website
Print This Page
At a Glance:
Type:
Freehold - Att/Row/Townhouse
Area:
Hamilton
Municipality:
Hamilton
Neighbourhood:
Stoney Creek Mountain
Style:
1 1/2 Storey
Lot Size:
x 125.91(Feet)
Approximate Age:
6-15
Tax:
$5,017.16
Maintenance Fee:
$0
Beds:
3
Baths:
3
Garage:
0
Fireplace:
N
Air Conditioning:
Pool:
None
Locatin Map:
Listing added to compare list, click
here to view comparison
chart.
Inline HTML
Listing added to compare list,
click here to
view comparison chart.


