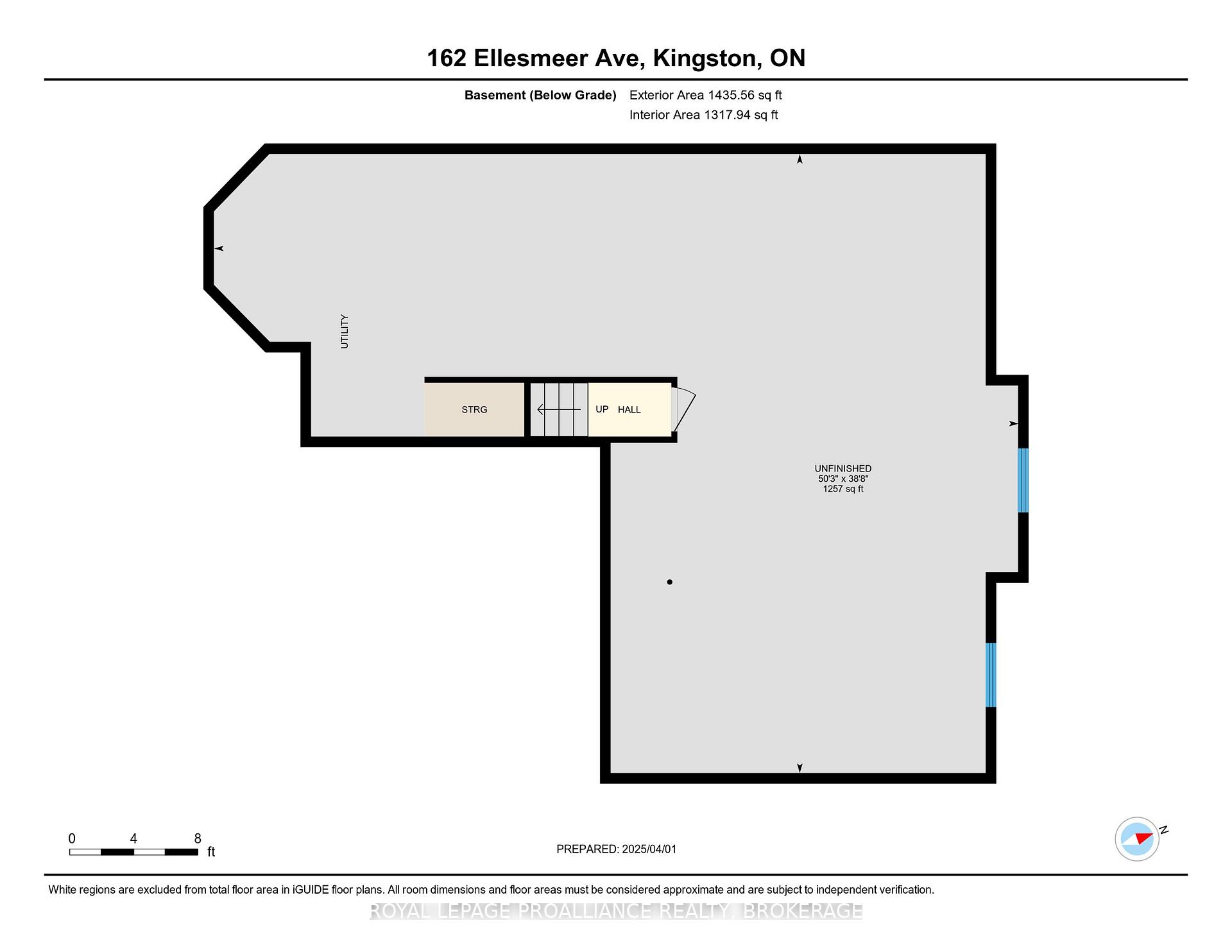Maria Tompson
Sales Representative
Your Company Name , Brokerage
Independently owned and operated.
sales@bestforagents.com
Hi! This plugin doesn't seem to work correctly on your browser/platform.
Price
$719,900
Taxes:
$4,541.39
Occupancy by:
Vacant
Address:
162 Ellesmeer Aven , Kingston, K7P 3H6, Frontenac
Directions/Cross Streets:
Andersen Drive
Rooms:
8
Rooms +:
1
Bedrooms:
2
Bedrooms +:
0
Washrooms:
2
Family Room:
F
Basement:
Full
Level/Floor
Room
Length(ft)
Width(ft)
Descriptions
Room
1 :
Main
Bathroom
5.35
8.72
4 Pc Bath
Room
2 :
Main
Bathroom
9.97
8.72
4 Pc Ensuite
Room
3 :
Main
Bedroom
12.14
13.38
Room
4 :
Main
Dining Ro
14.17
10.46
Room
5 :
Main
Dining Ro
14.17
10.46
Room
6 :
Main
Kitchen
10.66
11.35
Room
7 :
Main
Laundry
8.07
8.72
Room
8 :
Main
Living Ro
14.53
26.34
Room
9 :
Main
Primary B
11.84
15.09
Room
10 :
Basement
Other
38.67
50.25
No. of Pieces
Level
Washroom
1 :
4
Main
Washroom
2 :
4
Main
Washroom
3 :
0
Washroom
4 :
0
Washroom
5 :
0
Property Type:
Att/Row/Townhouse
Style:
Bungalow
Exterior:
Stone
Garage Type:
Attached
(Parking/)Drive:
Private Do
Drive Parking Spaces:
2
Parking Type:
Private Do
Parking Type:
Private Do
Pool:
None
CAC Included:
N
Water Included:
N
Cabel TV Included:
N
Common Elements Included:
N
Heat Included:
N
Parking Included:
N
Condo Tax Included:
N
Building Insurance Included:
N
Fireplace/Stove:
N
Heat Type:
Forced Air
Central Air Conditioning:
Central Air
Central Vac:
Y
Laundry Level:
Syste
Ensuite Laundry:
F
Sewers:
Sewer
Percent Down:
5
10
15
20
25
10
10
15
20
25
15
10
15
20
25
20
10
15
20
25
Down Payment
$64,950
$129,900
$194,850
$259,800
First Mortgage
$1,234,050
$1,169,100
$1,104,150
$1,039,200
CMHC/GE
$33,936.38
$23,382
$19,322.63
$0
Total Financing
$1,267,986.38
$1,192,482
$1,123,472.63
$1,039,200
Monthly P&I
$5,430.69
$5,107.31
$4,811.75
$4,450.81
Expenses
$0
$0
$0
$0
Total Payment
$5,430.69
$5,107.31
$4,811.75
$4,450.81
Income Required
$203,650.78
$191,524.05
$180,440.48
$166,905.49
This chart is for demonstration purposes only. Always consult a professional financial
advisor before making personal financial decisions.
Although the information displayed is believed to be accurate, no warranties or representations are made of any kind.
ROYAL LEPAGE PROALLIANCE REALTY, BROKERAGE
Jump To:
--Please select an Item--
Description
General Details
Room & Interior
Exterior
Utilities
Walk Score
Street View
Map and Direction
Book Showing
Email Friend
View Slide Show
View All Photos >
Virtual Tour
Affordability Chart
Mortgage Calculator
Add To Compare List
Private Website
Print This Page
At a Glance:
Type:
Freehold - Att/Row/Townhouse
Area:
Frontenac
Municipality:
Kingston
Neighbourhood:
42 - City Northwest
Style:
Bungalow
Lot Size:
x 101.71(Feet)
Approximate Age:
Tax:
$4,541.39
Maintenance Fee:
$0
Beds:
2
Baths:
2
Garage:
0
Fireplace:
N
Air Conditioning:
Pool:
None
Locatin Map:
Listing added to compare list, click
here to view comparison
chart.
Inline HTML
Listing added to compare list,
click here to
view comparison chart.


